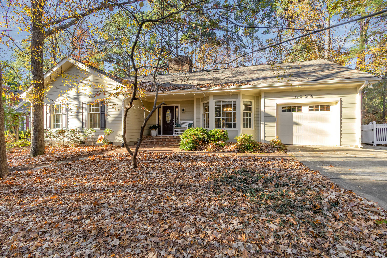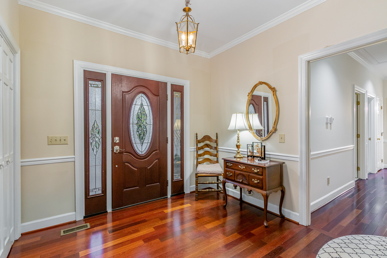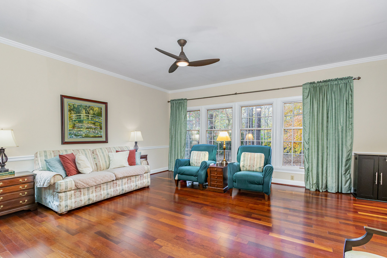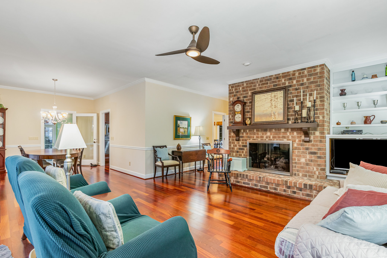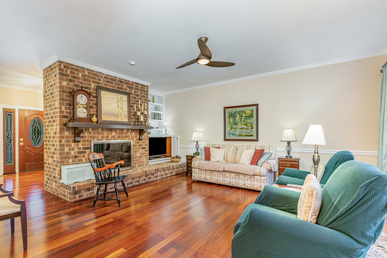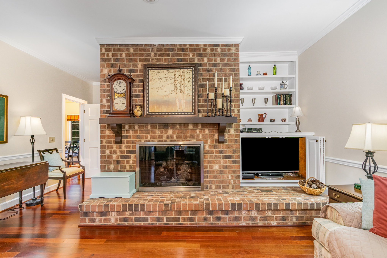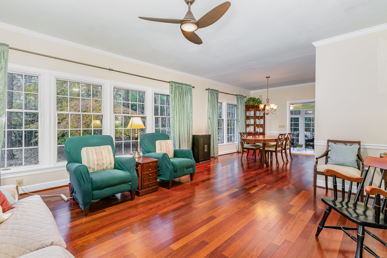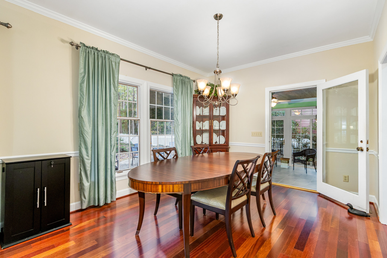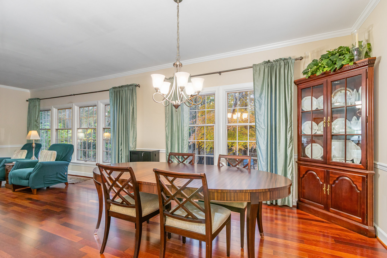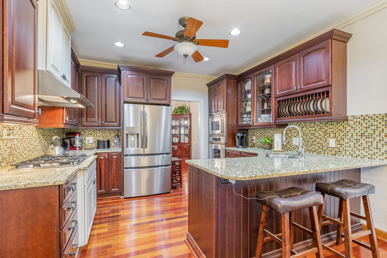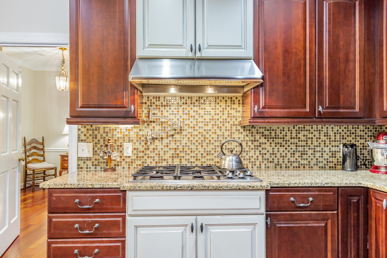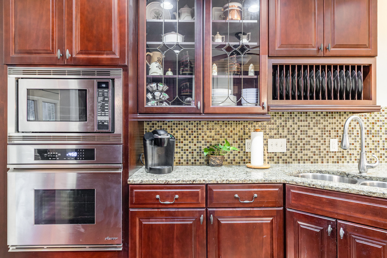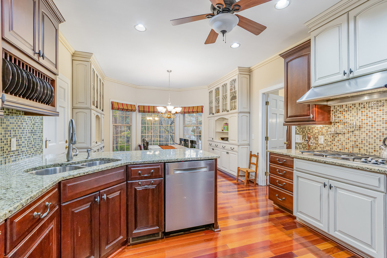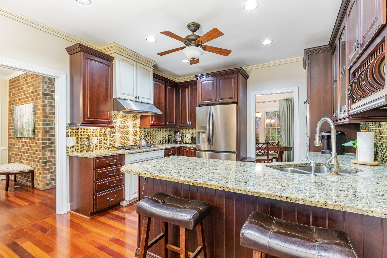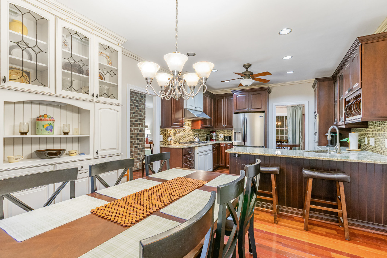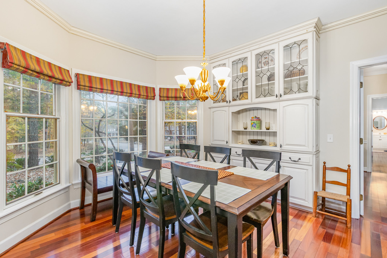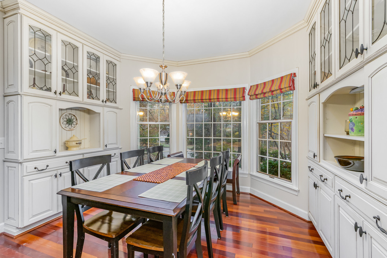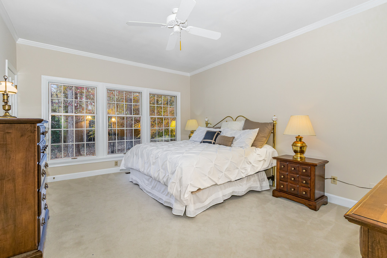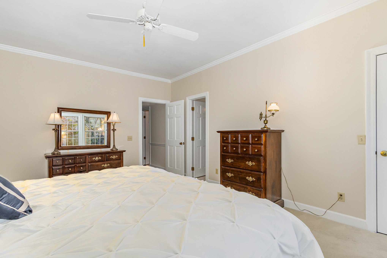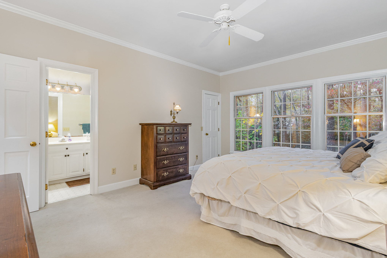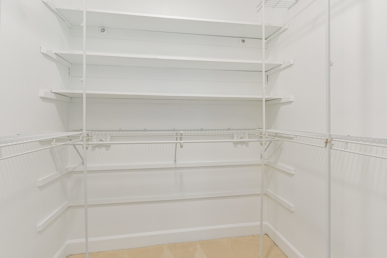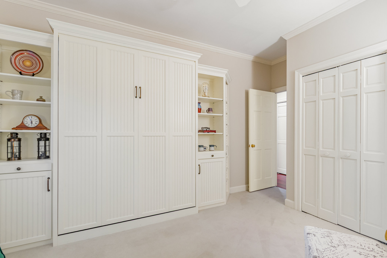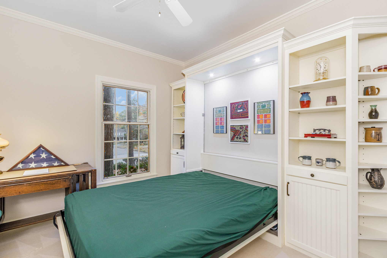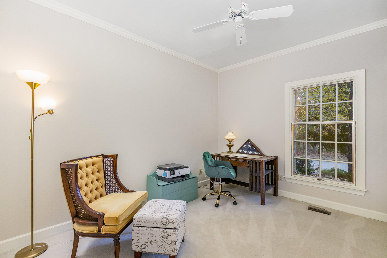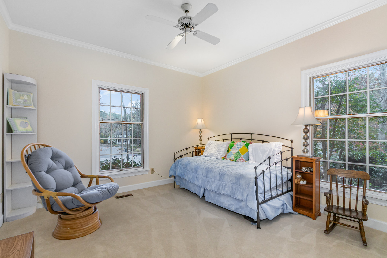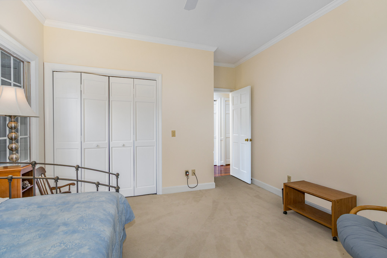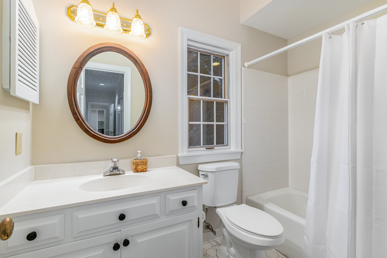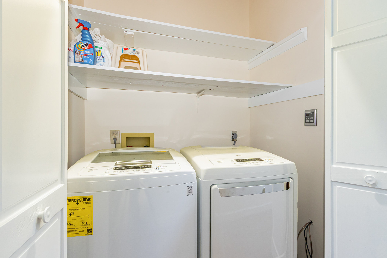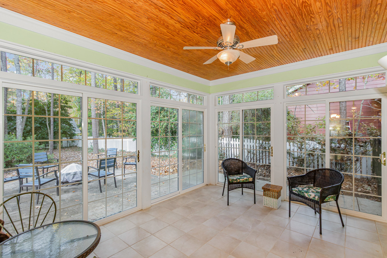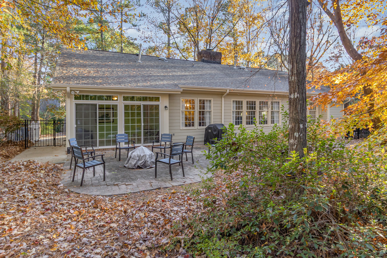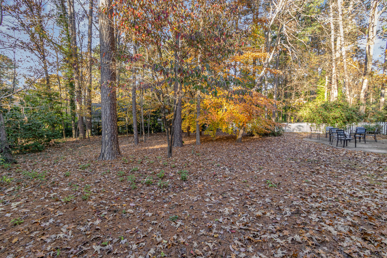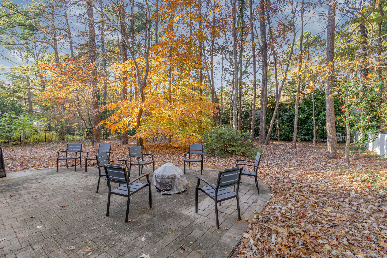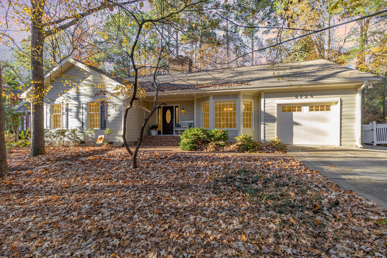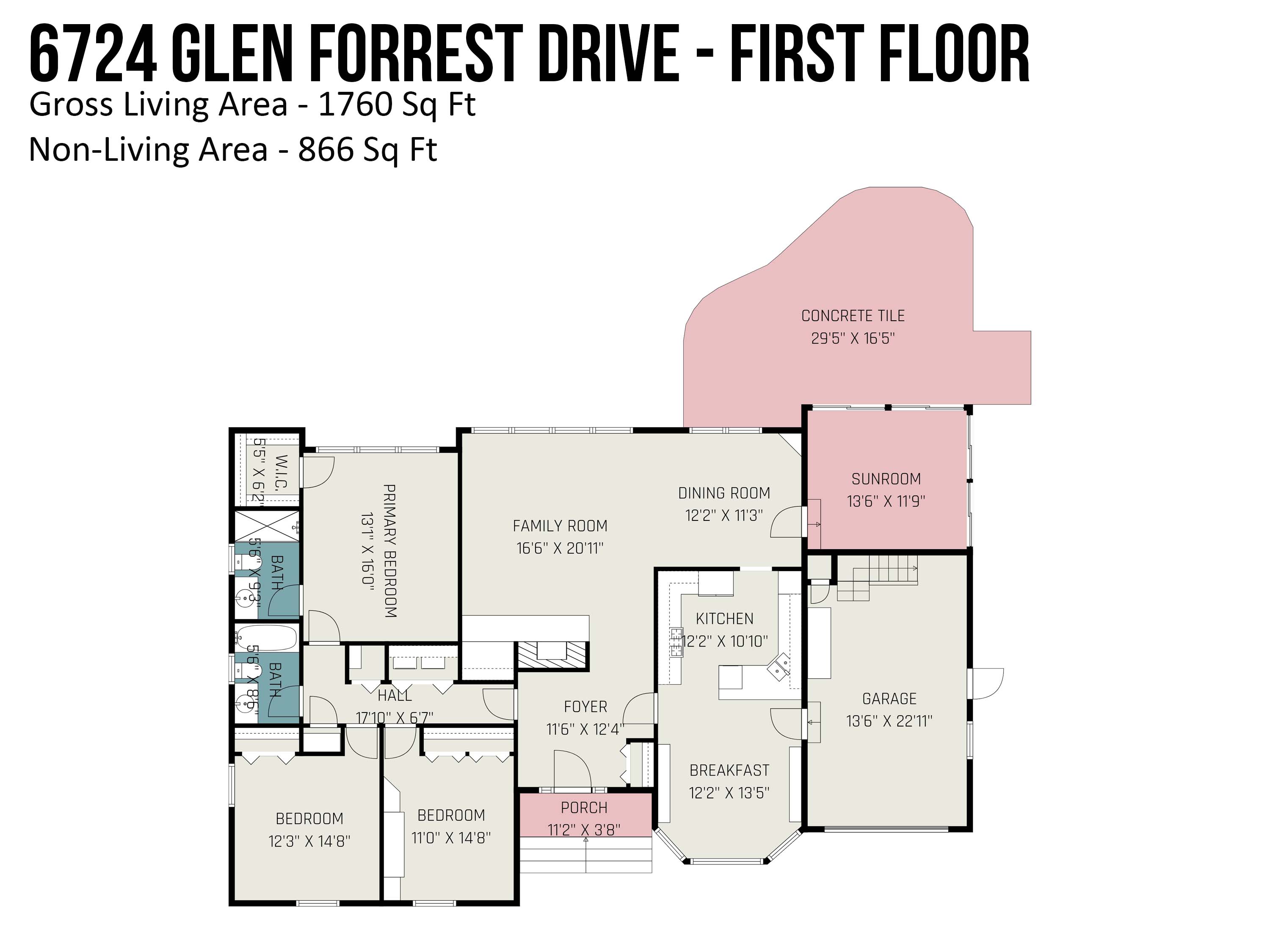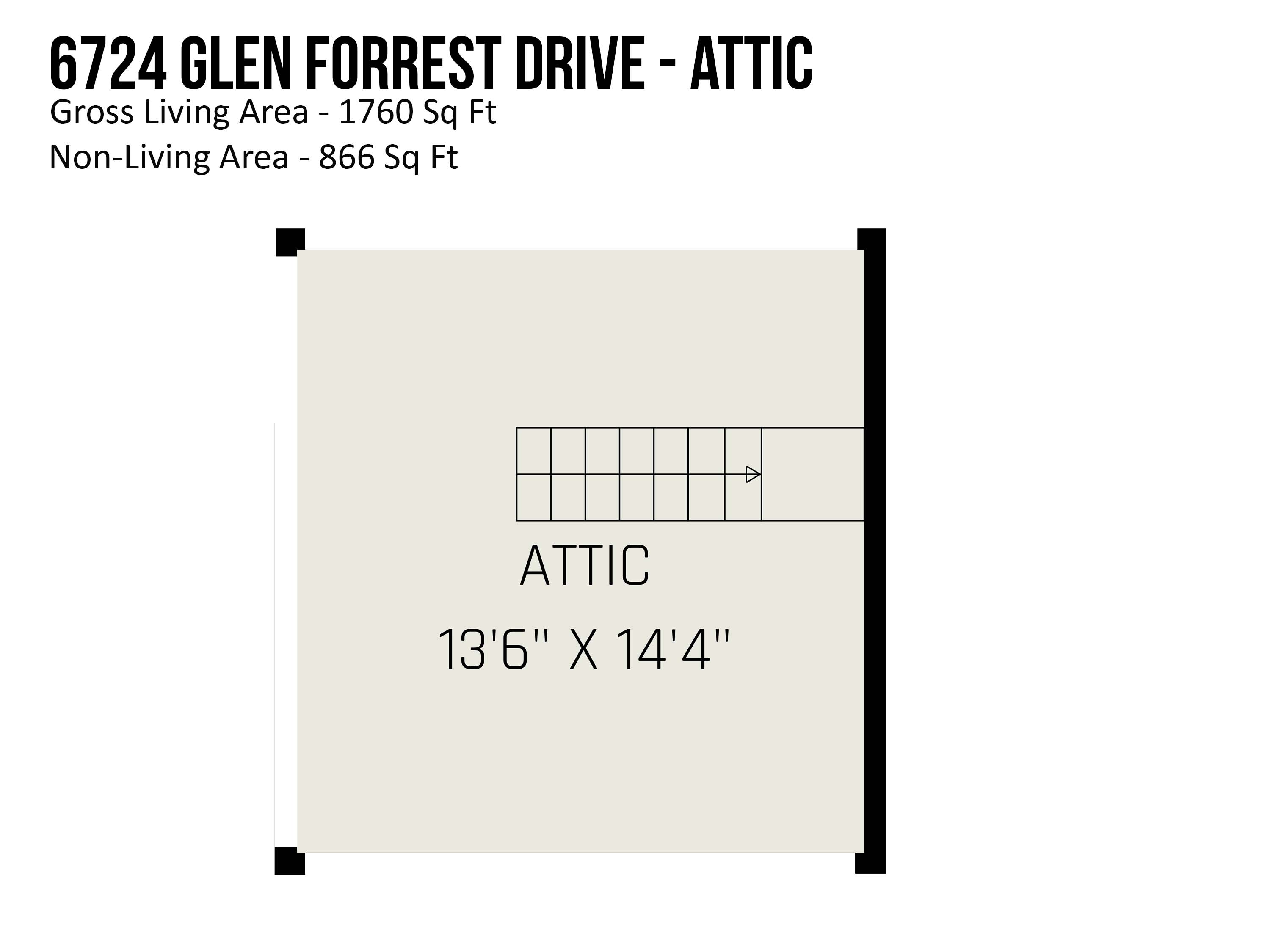Special Features
Here’s that hard-to-find one-level home in a great location!
Falconbridge is located between Chapel Hill and Durham, with convenient access
to I-40 and nearby shopping. Wooded, low-maintenance, cul-de-sac lot. The family
room features a gas fireplace, built-in shelving and many windows overlooking
the wooded back yard. The adjoining dining room also has views of the wooded
back yard and has French doors that open to the sunroom. The remodeled kitchen
features granite counter tops and a tile backsplash, gas cooktop, pot filler,
and breakfast area with a bay window and additional built-in cabinetry. There
are three bedrooms and two full baths. The primary bedroom has a private bath
with a tile shower and a walk-in closet. One of the secondary bedrooms comes
with a Murphy bed. The sunroom opens to a patio and fenced back yard. Brand new
gas furnace and central air conditioning, along with many other updates over
the last few years. The attached garage has permanent stairs that lead to the
attic storage. This popular community has an optional clubhouse with swimming
pool and pickleball courts, plus many well-organized social and fitness
activities.
Special Notes
The information contained herein is believed to be accurate, but is subject to verification by all parties .

