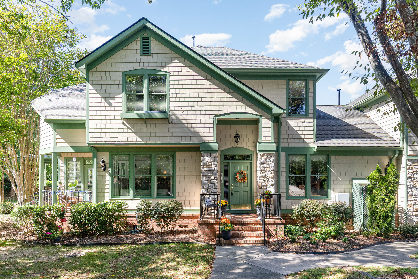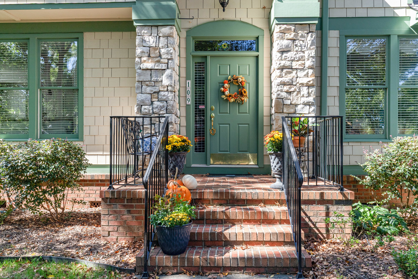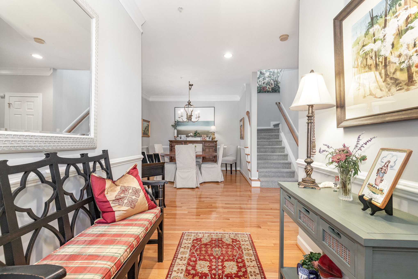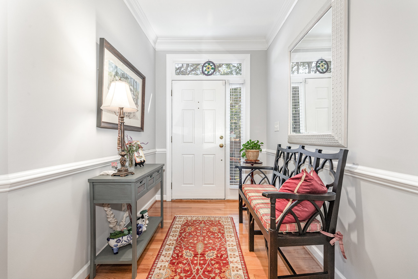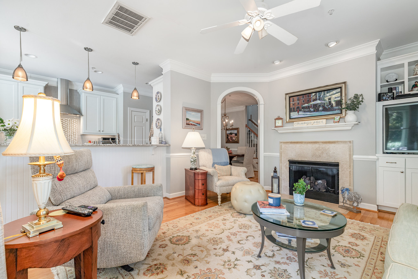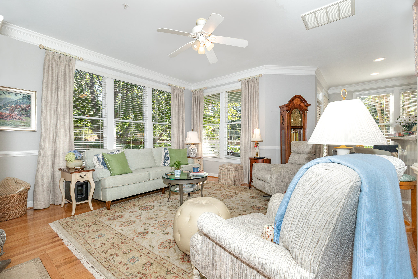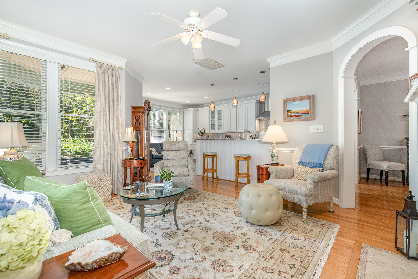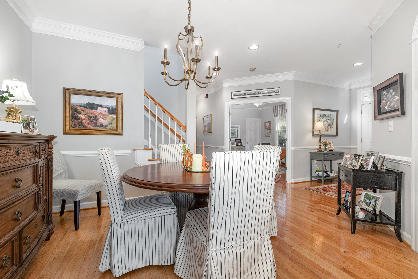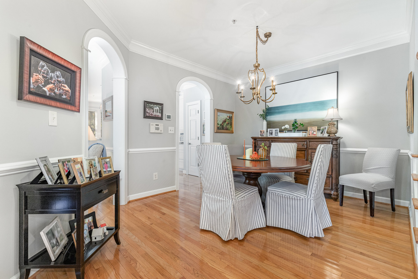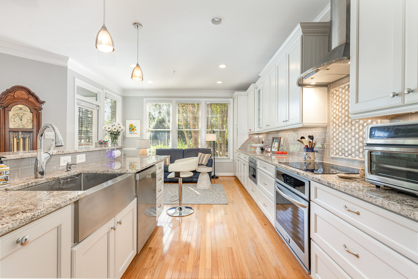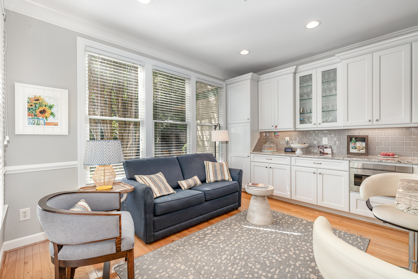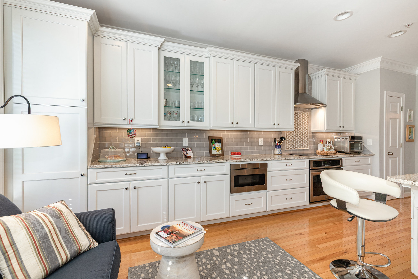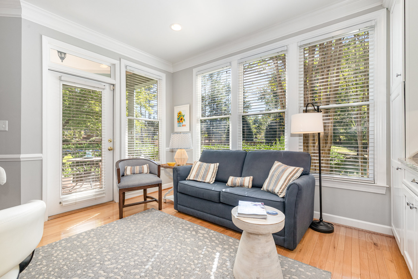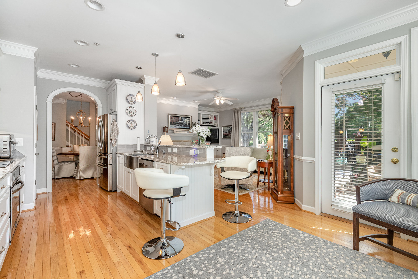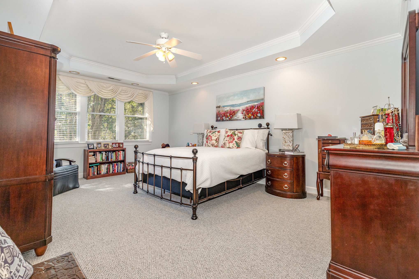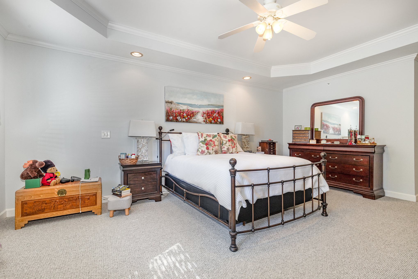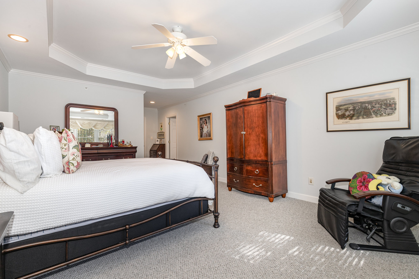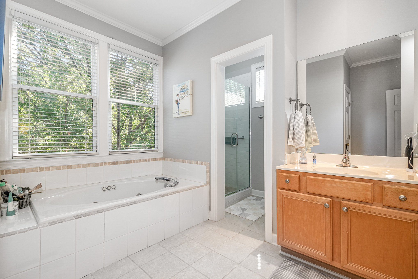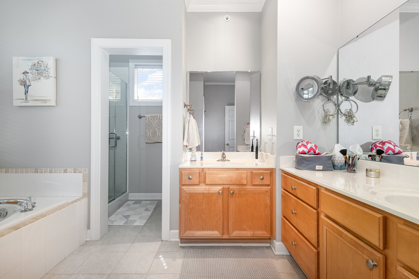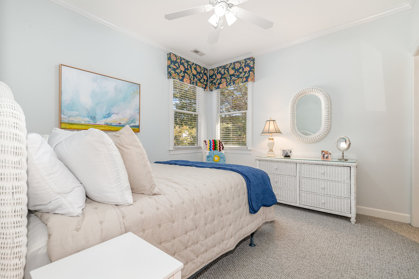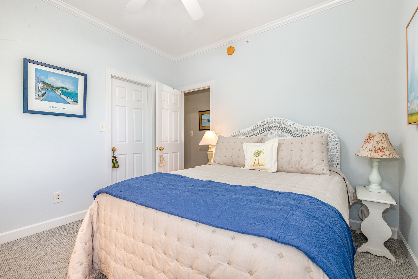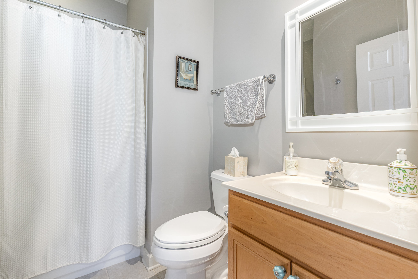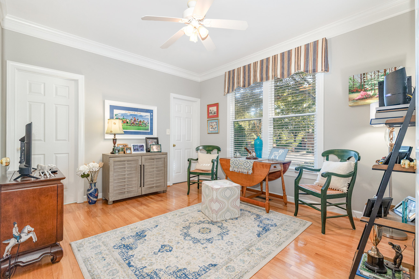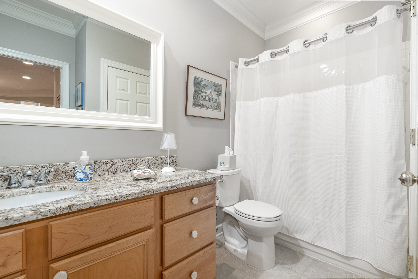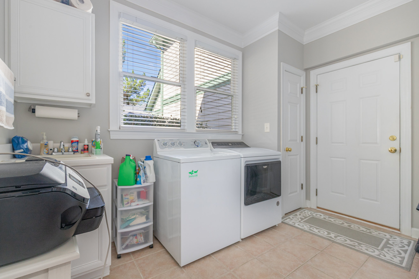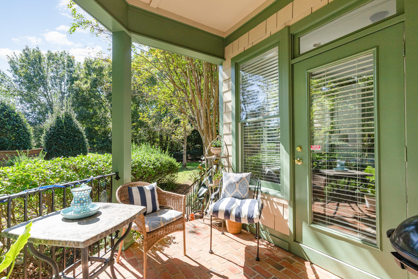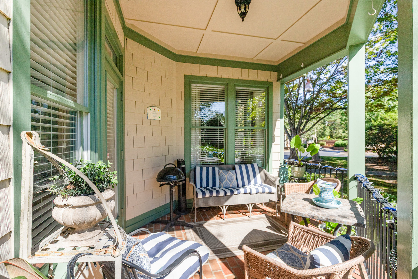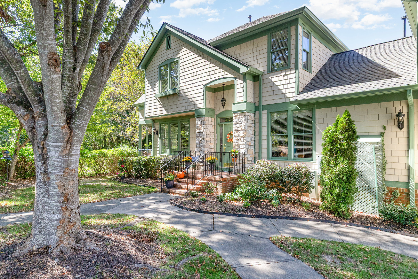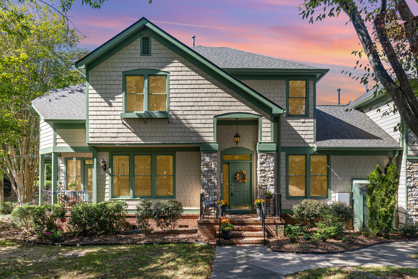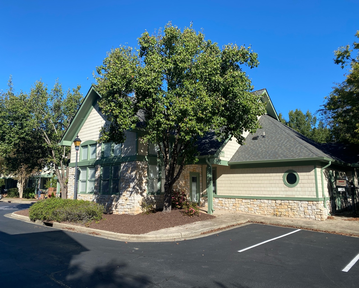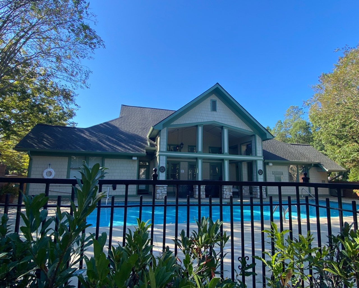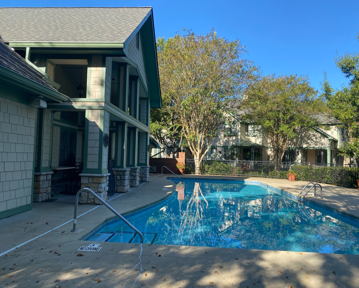Our Exclusive Listings
| Property Style | Townhome/Condo |
| Heated Area | 2081 sq. ft |
| Rooms | 9 |
| Bedrooms | 3 |
| Baths | 3 |
| Year Built | 2000 |
| Property Type | Transitional |
| Tax Value | $447,600 |
| Assessments | $605.27/Mo. HOA Dues |
Schools Information
Rashkis Elementary
Phillips Middle
East Chapel Hill High
Walk-Through Virtual Tour
| MAIN LEVEL | |
| Foyer | 6.6 x 8.1 |
| Dining Room | 15.3 x 16.5 |
| Family Room with Fireplace | 16.1 x 14.1 |
| Kitchen | 12.3 x 10.4 |
| Breakfast Nook | 9.3 x 15.9 |
| Bedroom 3 | 12.4 x 11.4 |
| Laundry Room | 11.6 x 8.8 |
| SECOND LEVEL | |
| Primary Bedroom | 25.8 x 13.3 |
| Bedroom 2 | 11.1 x 11.4 |
| Utility/Storage Room | 11.6 x 4.3 |
| OTHER AREAS | |
| Front Porch | 8.1 x 6.3 |
| Covered Patio | 10.6 x 9.7 |
| Garage | 21.3 x 11.6 |
| Features |
Special Features
Spacious, low-maintenance condo with an attached garage and
a unique end-unit location bordering the park-like common area yard. The main
floor has an inviting entry foyer, open family room/breakfast area/kitchen plus
a separate dining room. The kitchen is completely remodeled with custom
cabinetry, tile backsplash, and stainless-steel appliances. The family room
features a gas fireplace surrounded by built-in cabinetry and bookcases. Main-level bedroom/study and a full bathroom. Large laundry room with
utility sink and great storage. Upstairs there is a luxurious primary bedroom
suite with huge walk-in closet and a private bath with tile shower, jetted tub
and double vanity. Covered patio. Dual-zone HVAC system. Neighborhood amenities
include a clubhouse with a gym and a pool. Great location between Chapel Hill
and Durham, with easy access to shopping centers and I-40.
Special Notes

