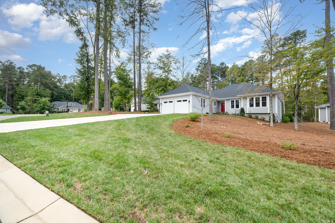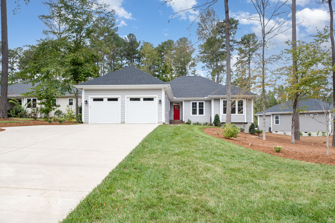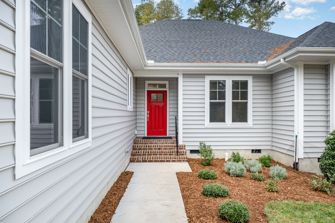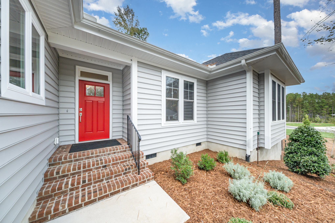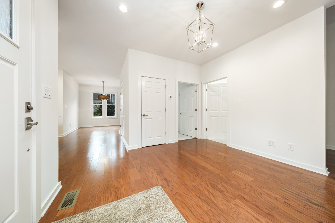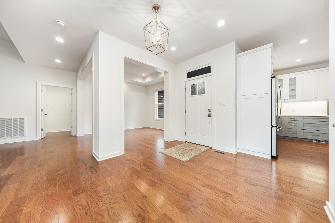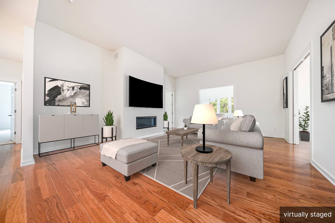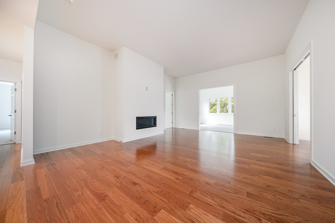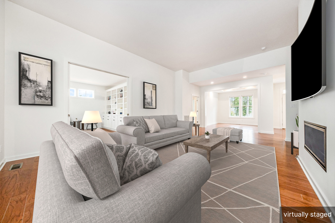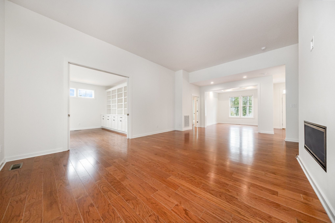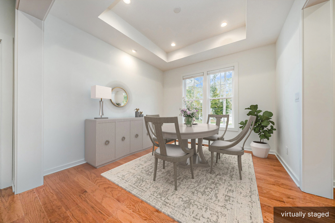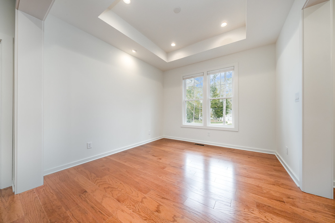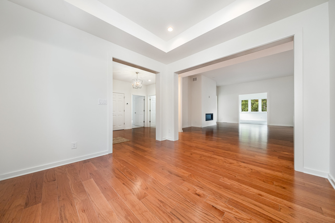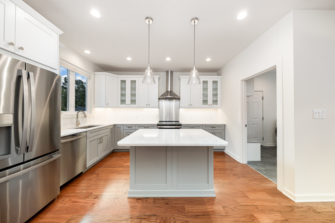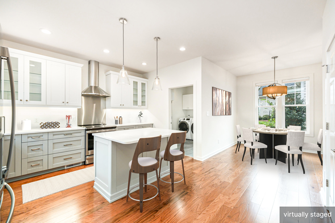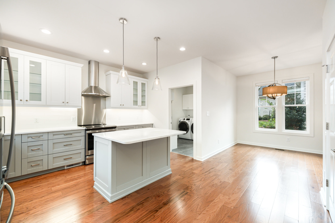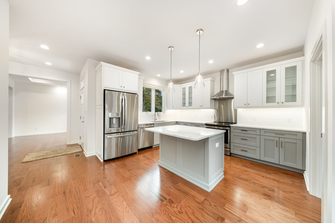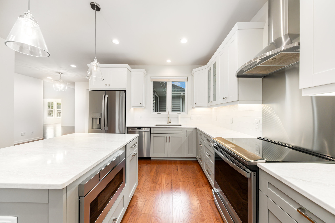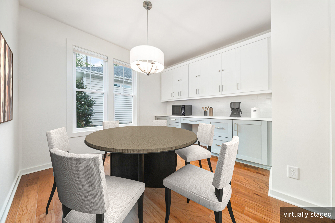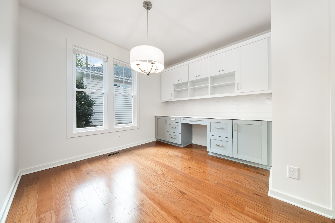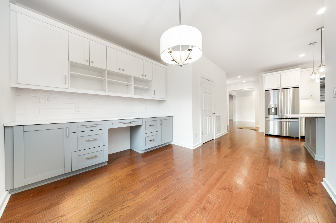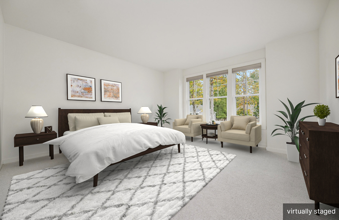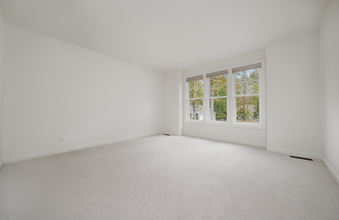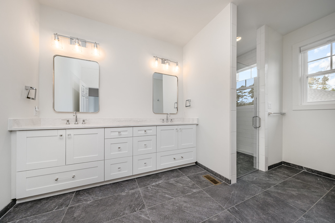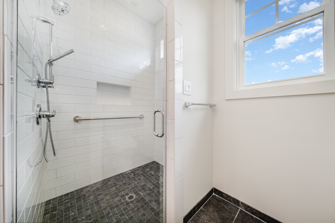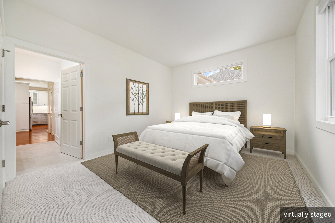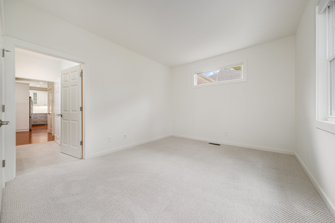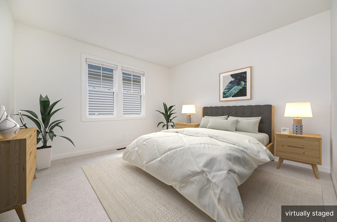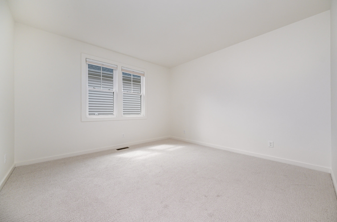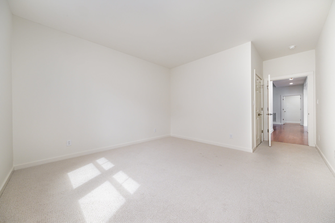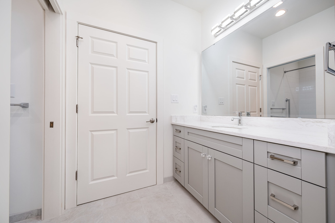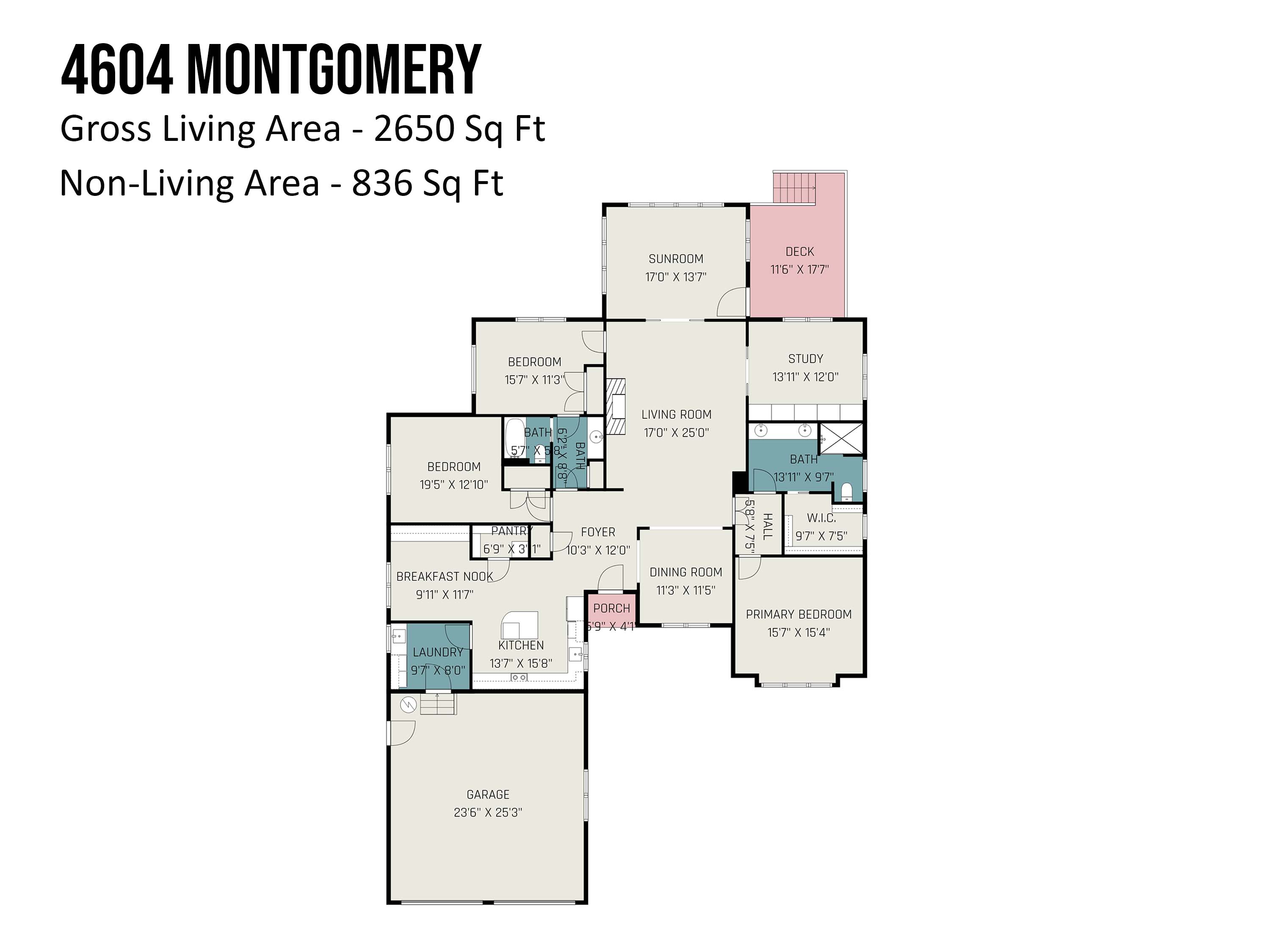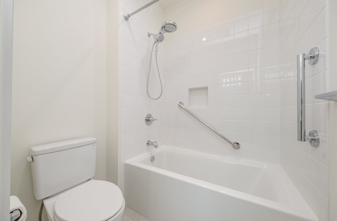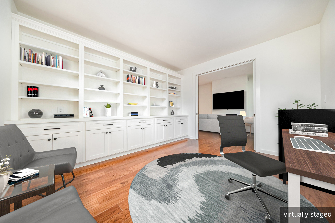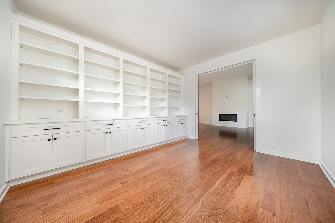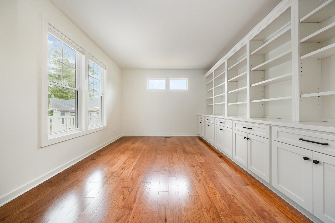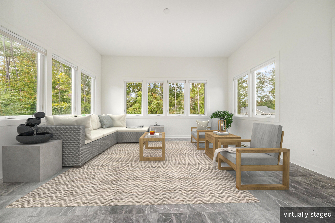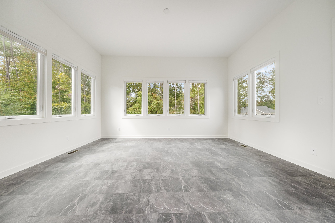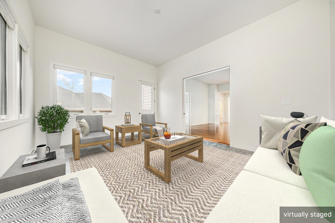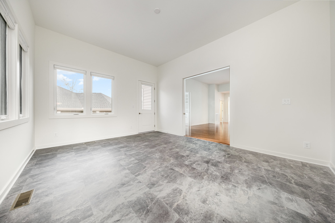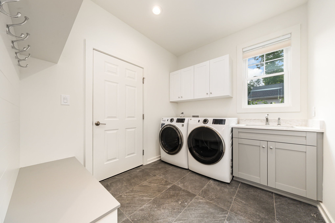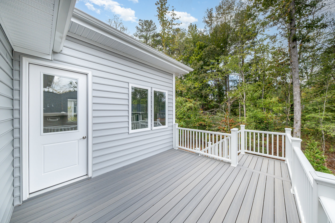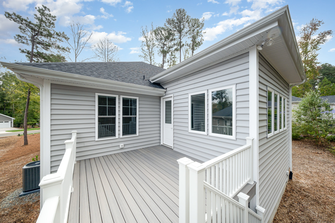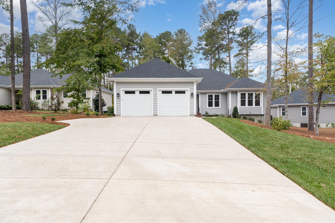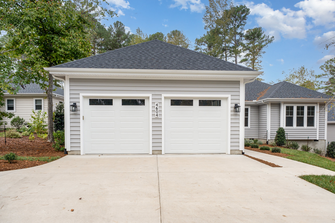Our Exclusive Listings
| Lot Size | 0.41 acres |
| Property Style | Single Family |
| Heated Area | 2650 sq. ft |
| Rooms | 9 |
| Bedrooms | 3 |
| Baths | 2 |
| Year Built | 2023 |
| Property Type | Transitional |
| Tax Value | $894,017 |
Schools Information
Perry Harrison Elementary
Margaret Pollard Middle
Seaforth High
Walk-Through Virtual Tour
| ROOM SIZES | |
| Foyer | 10.3 x 12.0 |
| Living Room with Fireplace | 17.0 x 25.0 |
| Kitchen | 13.6 x 15.7 |
| Breakfast Area | 9.9 x 11.6 |
| Dining Room | 11.3 x 11.4 |
| Study/Office | 13.9 x 12.0 |
| Sunroom | 17.0 x 13.6 |
| Laundry Room | 9.6 x 8.0 |
| Primary Bedroom | 15.6 x 15.3 |
| Bedroom 2 | 19.4 x 12.8 |
| Bedroom 3 | 15.6 x 11.3 |
| OTHER AREAS | |
| Covered Front Porch | 6.8 x 4.1 |
| Deck | 11.5 x 17.6 |
| Garage | 23.5 x 25.3 |
| Features |
Special Features
This essentially new custom built, one-level home is located in a Fearrington Village neighborhood of newer homes designed to balance neighborhood connection and privacy. It is located on a quiet, low traffic cul-de-sac within walking distance to the many Village amenities and The Duke Center for Living. The home has extensive upgrades including, appliances, extra cabinetry and built-in bookcases, custom closets and window coverings, irrigation and more! The open design features high ceilings and numerous windows allowing for abundant natural light and exterior views. The chef’s kitchen has soft-close drawers and cabinets, a convection range with induction cooktop and stainless steel backsplash, an island with seating capability and built-in microwave, LED under-counter lighting and upgraded quartz counters and a breakfast area with built-in desk and cabinetry. Double doors from the living room lead to the primary bedroom suite, adjacent bath with double vanity, upgraded lighting and plumbing fixtures, barrier-free walk-in shower, bidet, and walk-in custom closet. Adjacent is a study with a full wall of built -in cabinets and bookshelves. The large living room with adjoining dining room features a linear gas fireplace with sparkling glass media and passive vent heating. The added spacious sunroom is separated from the living room by French pocket doors and opens to an oversized low-maintenance deck with newly planted landscaping to enhance privacy. On the other side of the home are two additional bedrooms and a full bath. The laundry/mud room with built-in cabinets and hanging/storage unit connect the kitchen to the two-car garage. Move in ready! Homeowner Association dues include $300/year for Fearrington (increasing to $315/year in 2026) and $150/month for Montgomery Close. Community sewer is $609.36/year.
Special Notes

