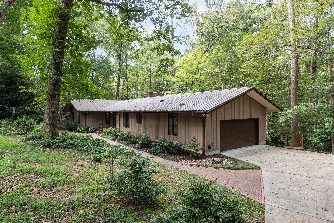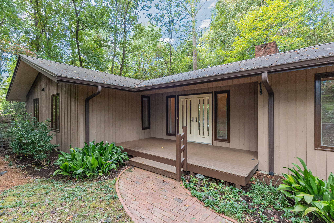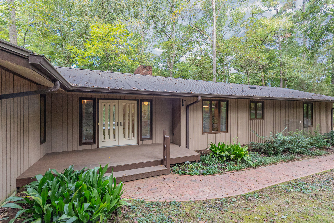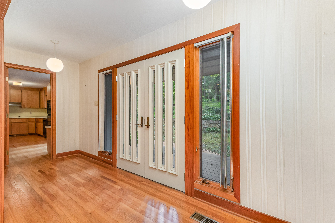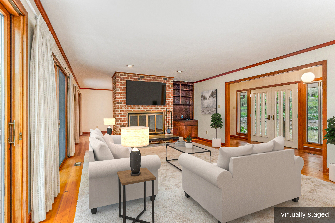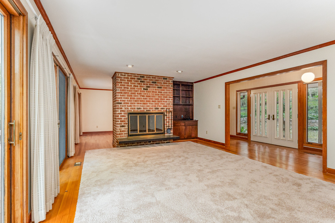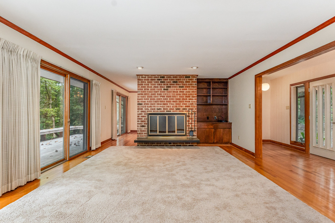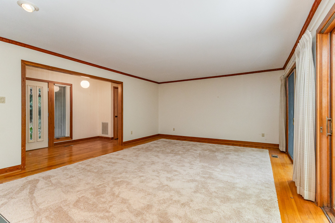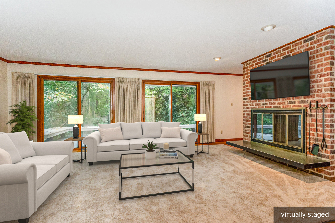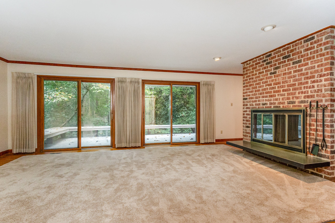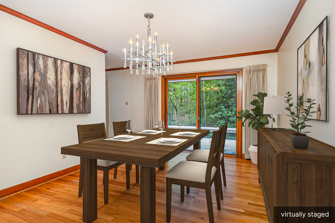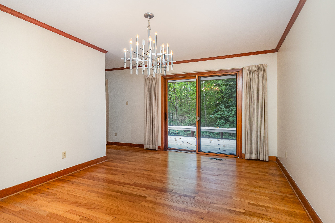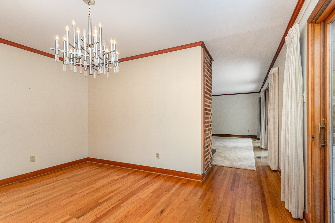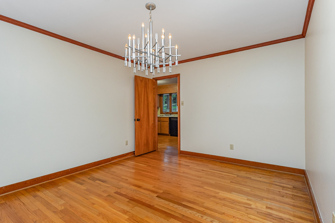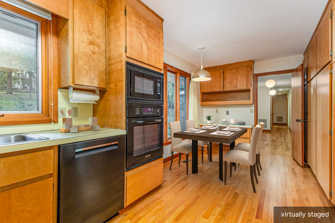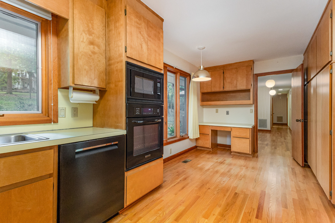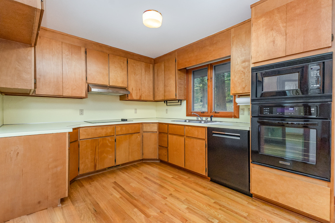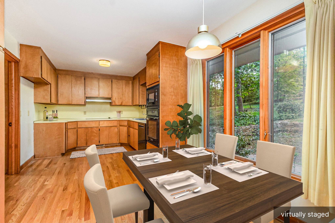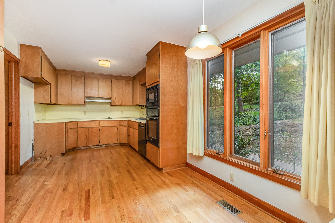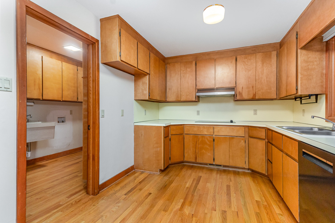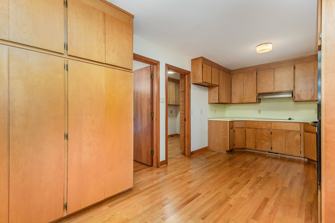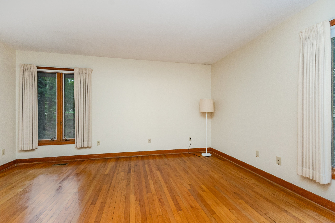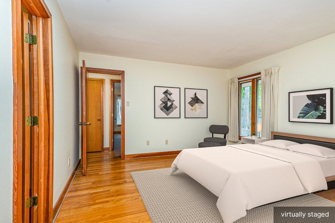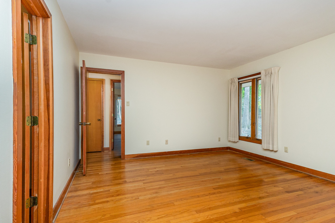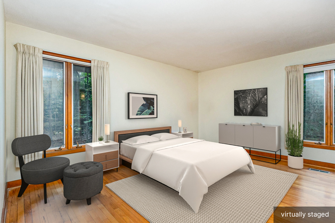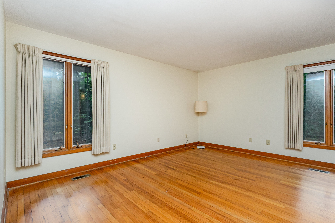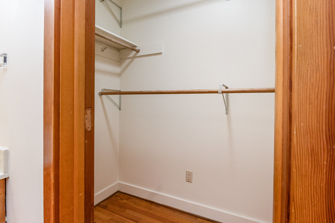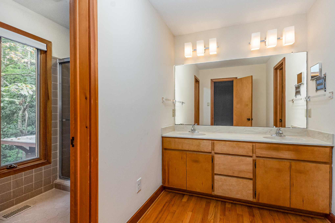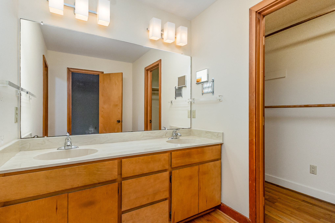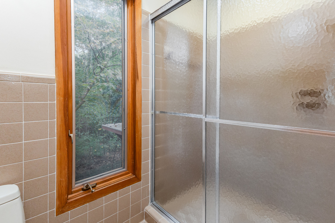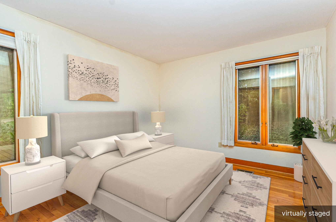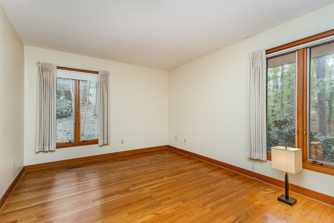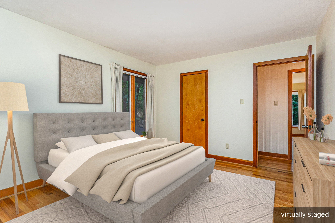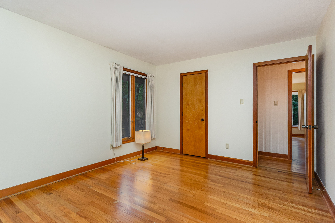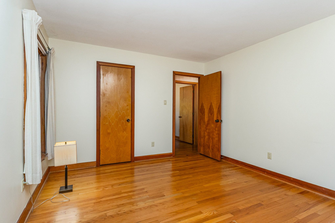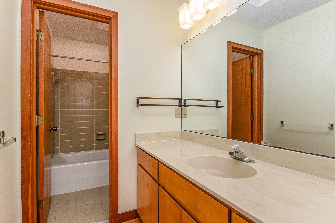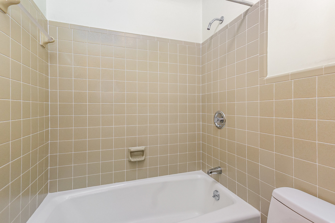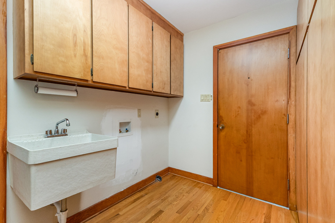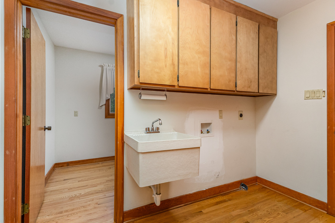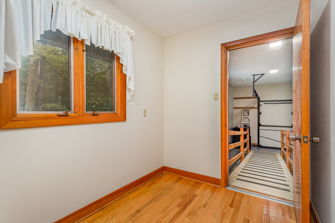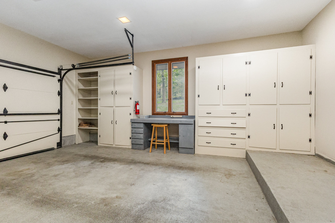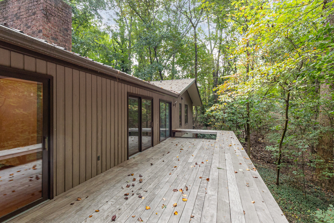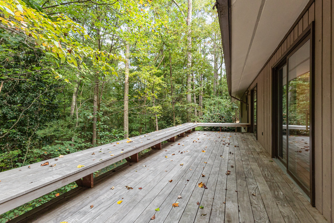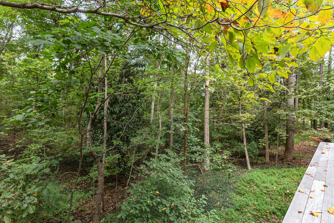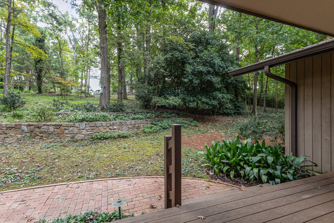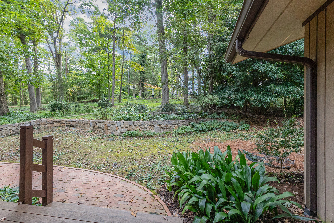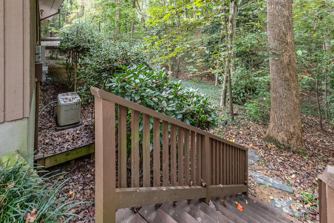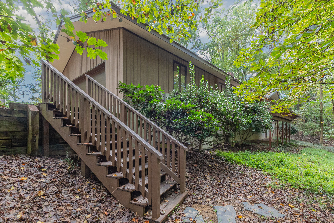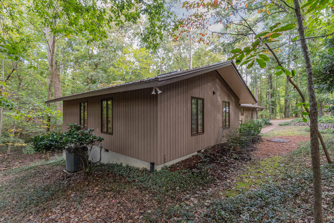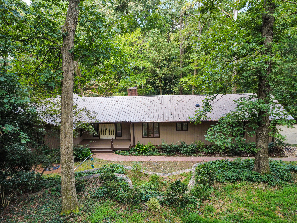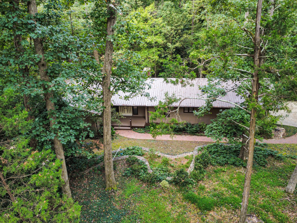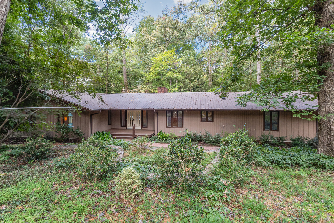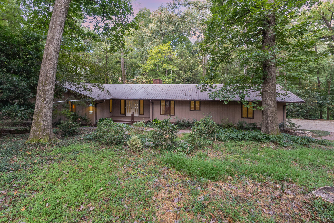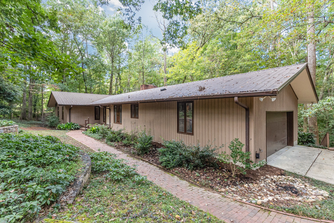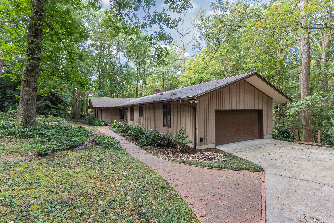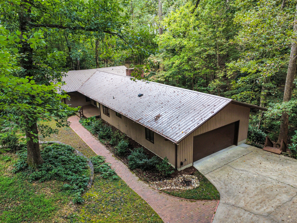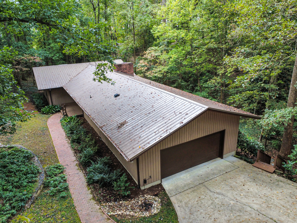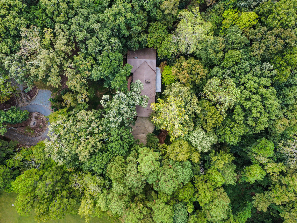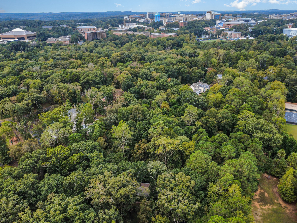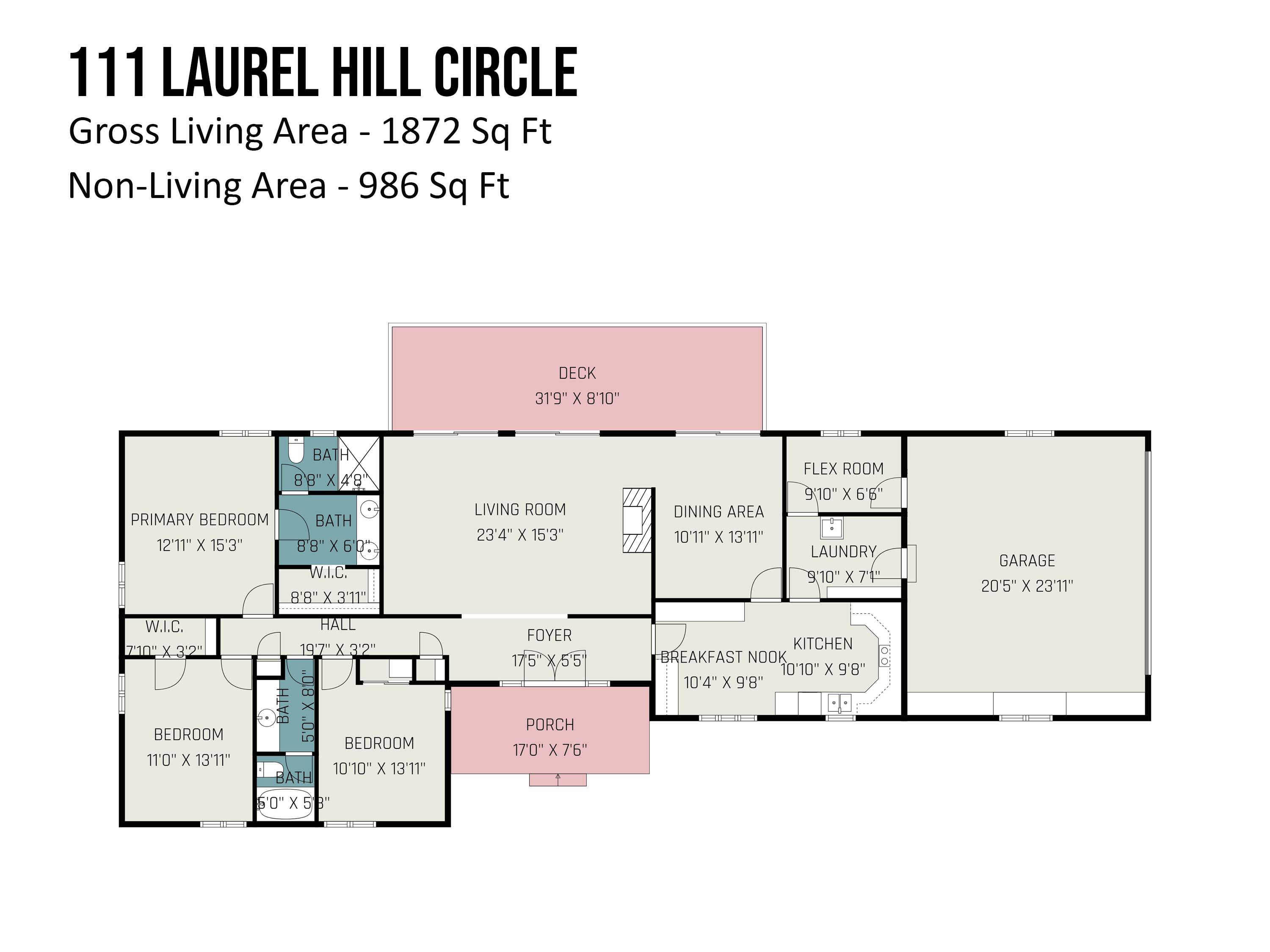Our Exclusive Listings
| Lot Size | 1.39 acres |
| Property Style | Single Family |
| Heated Area | 1872 sq. ft |
| Rooms | 7 |
| Bedrooms | 3 |
| Baths | 2 |
| Year Built | 1977 |
| Property Type | Contemporary |
| Tax Value | $1,111,200 |
Schools Information
Glenwood Elementary
Culbreth Middle
East Chapel Hill High
Walk-Through Virtual Tour
| ROOM SIZES | |
| Foyer | 17.4 x 5.4 |
| Living Room with Fireplace | 23.3 x 15.3 |
| Dining Room | 10.9 x 13.9 |
| Flex Room | 9.8 x 6.5 |
| Laundry Room | 9.8 x 7.1 |
| Primary Bedroom | 12.9 x 15.3 |
| Bedroom 2 | 11.0 x 13.9 |
| Bedroom 3 | 10.8 x 13.9 |
| Kitchen | 10.8 x 9.7 |
| Breakfast Area | 10.3 x 9.7 |
| OTHER AREAS | |
| Covered Front Porch | 17.0 x 7.5 |
| Deck | 31.8 x 8.8 |
| Garage | 20.4 x 23.9 |
| Features |
Special Features
One-level contemporary home on a private, wooded 1.39-acre
lot in one of Chapel Hill’s most desirable historic neighborhoods, within
walking distance to UNC. The current owners had the house built by one of the
leading quality home builders, J. P. Goforth, 48 years ago. Since then, they
have carefully maintained and loved it. Wonderful details include cedar siding,
oak flooring, tile bathrooms, solid wood cabinetry, masonry fireplace, and
Pella windows and glass doors that overlook wonderful views of the surrounding
woods. Double doors open to an entry foyer. Large living room and adjoining
dining room have glass doors that open to the strong Ipe wood deck. Kitchen
with breakfast area. Laundry/ mudroom with wall of cabinetry and utility sink.
Primary bedroom suite with private bath and walk-in closet. Two other bedrooms
– one with a walk-in closet. Hall bath features a skylight. Flex room is ideal
for home office or craft room. Two-car garage with wall of built-ins.
One-year-old HVAC system. Metal roof. Two water heaters. Generator.
Special Notes

