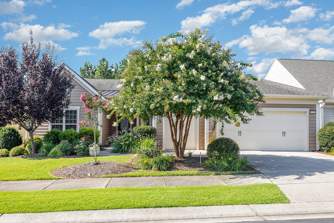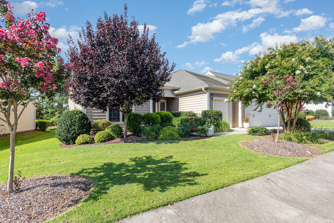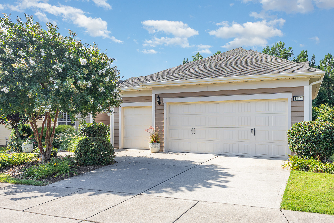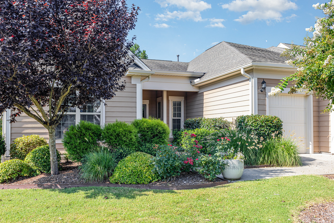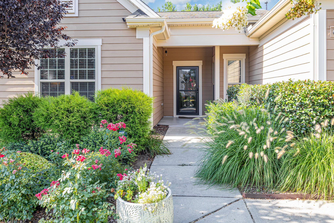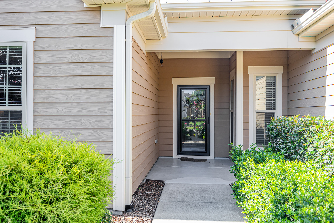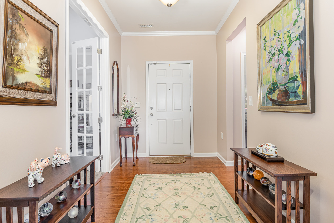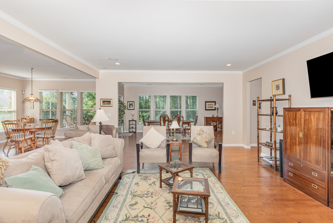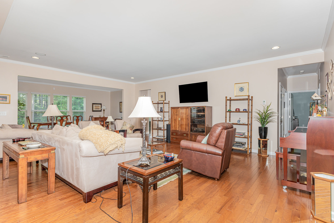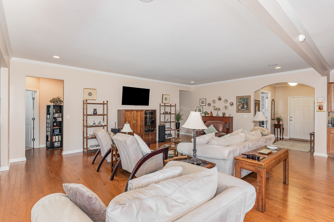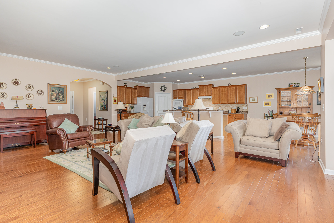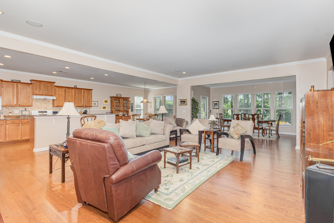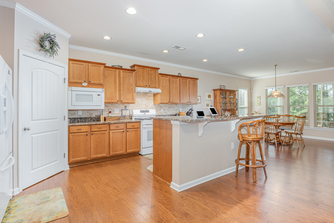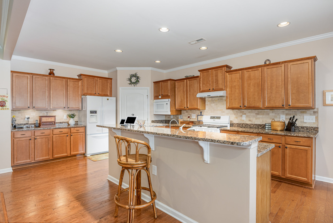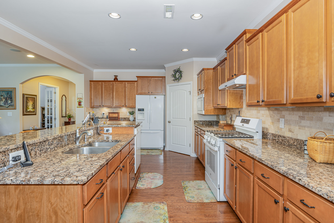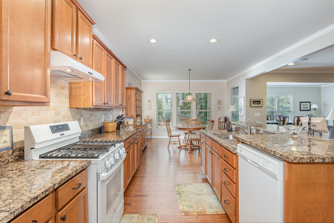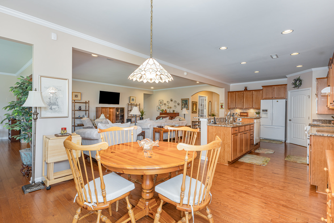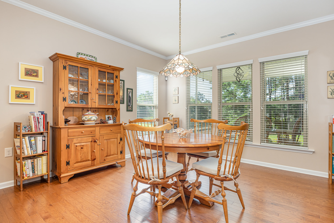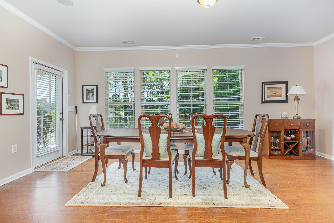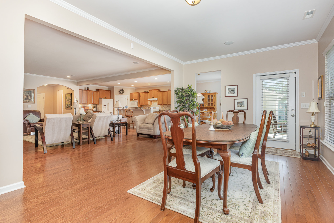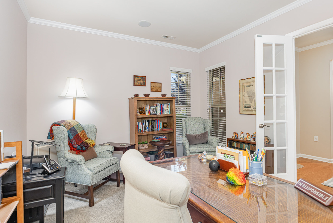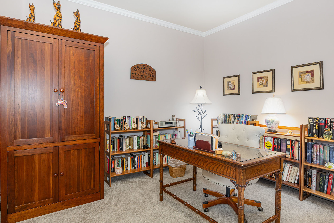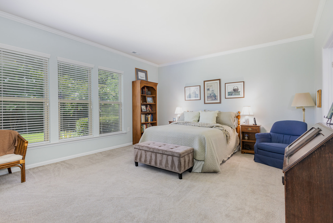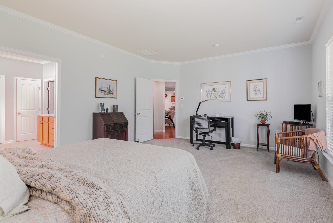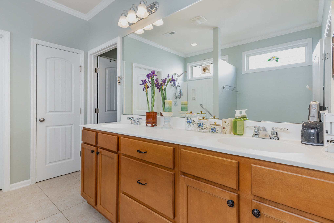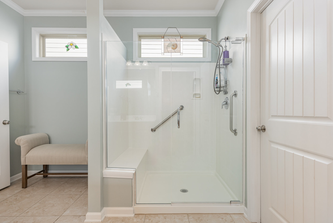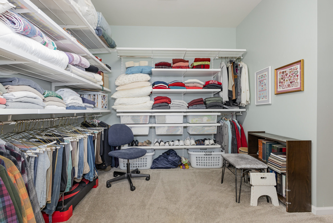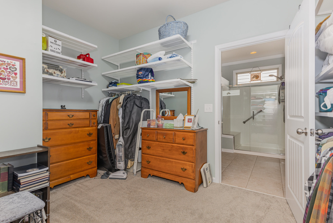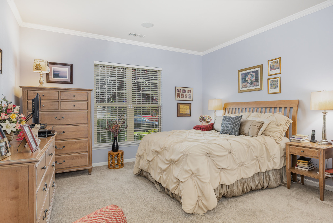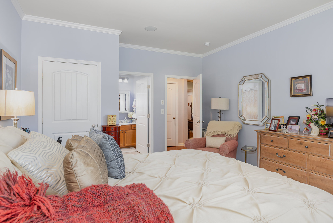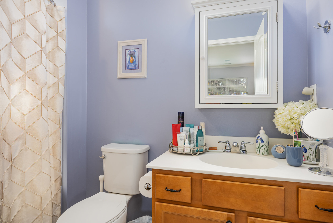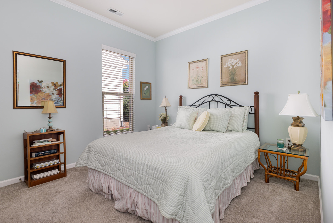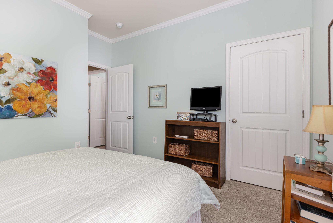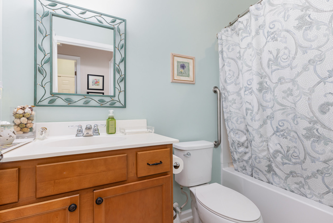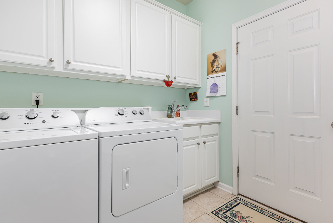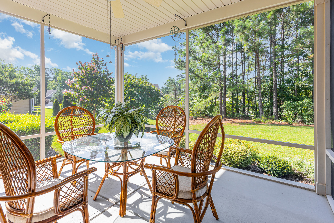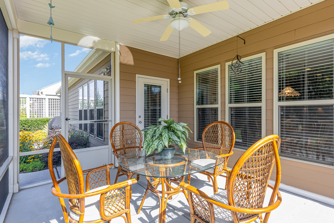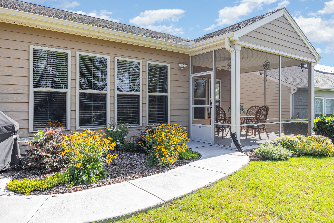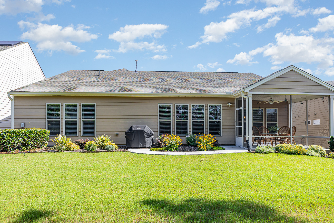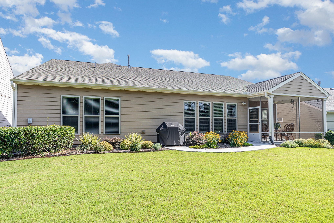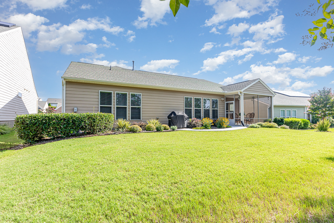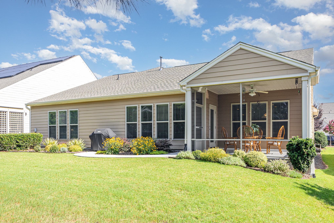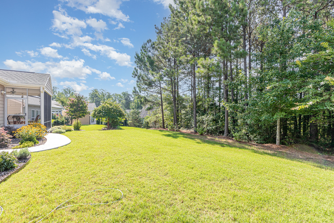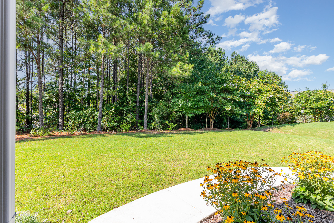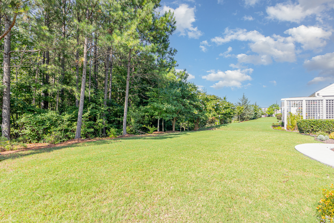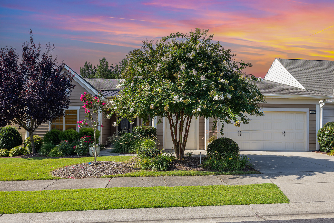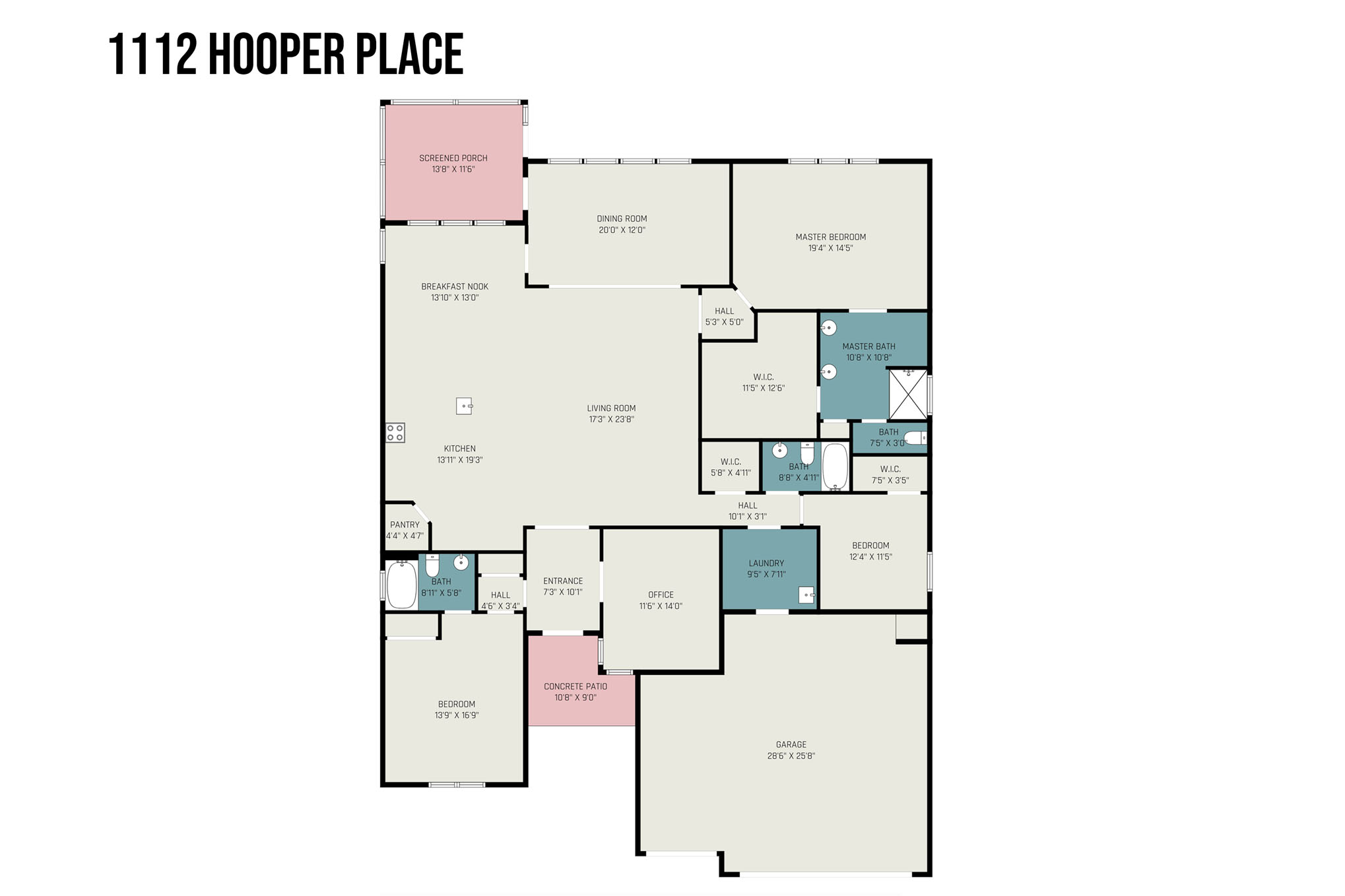Our Exclusive Listings
| Lot Size | 0.2 acres |
| Property Style | Single Family |
| Heated Area | 2697 sq. ft |
| Rooms | 8 |
| Bedrooms | 3 |
| Baths | 3 |
| Year Built | 2014 |
| Property Type | Transitional |
| Tax Value | $699,486 |
| Assessments | $244/Mo. HOA Dues |

Listing Agent
Toll Free : 1-800-382-0673
Office Phone : 919-933-8500
Email Chris Culbreth
| ROOM SIZES | |
| Foyer | 7.3 x 10.1 |
| Living Room | 17.3 x 23.7 |
| Dining Room | 20.0 x 12.0 |
| Kitchen | 13.9 x 19.3 |
| Breakfast Room | 13.0 x 13.0 |
| Laundry Room | 9.5 x 7.9 |
| Office | 11.5 x 14.0 |
| Primary Bedroom | 19.3 x 14.4 |
| Bedroom 2 | 12.3 x 11.4 |
| Bedroom 3 | 13.8 x 16.8 |
| OTHER AREAS | |
| Screened Porch | 13.7 x 11.5 |
| Patio | 10.7 x 9.0 |
| Garage | 28.5 x 25.7 |
| Features |
Special Features
This single-level, three-bedroom home, with dual primary bedroom
suites, and a two-car garage with an additional golf cart bay, boasts the
benefit of a location inside a 55-plus community. Travel routes are
convenient. Cultural and art centers in both Raliegh and Durham are a short
drive away. The Raleigh-Durham International Airport can be reached in minutes.
Located inside the community are an indoor pool and spa, an outdoor pool, a
fitness center, social and meeting rooms, a ceramics studio, various sports courts,
a dog park, and a community garden. 1112 Hooper was built using the Dunwoody
floorplan, one of this community’s most desirable layouts. Once inside the
home, natural light and views of the beautiful surrounds are enjoyed through
large windows and glass doors. An ample foyer greets guests. The home has an
open floorplan, with the living room, dining room, breakfast room, and kitchen all
as one large space. Hardwood flooring is found throughout this area. Abundant
cabinetry, granite counters, an island with seating area, and a walk-in pantry
are found in the cook’s kitchen. The screened porch, with wooded views, is
accessed from the dining room. At the back of the home is the spacious primary
bedroom suite. The suite has a bath with a large shower, dual sink vanity,
water closet, and a generously sized walk-in closet. Two additional bedrooms, two
full baths and an office are found at the front of the home. One of these
bedrooms has an en suite bath and could be used as a second primary bedroom. Additional
features of the home include recessed lighting, a laundry room with sink, many
closets, and storage options in the expansive garage.
Special Notes

