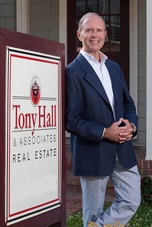Our Exclusive Listings
| Lot Size | 0.9 acres |
| Property Style | Single Family |
| Heated Area | 2047 sq. ft |
| Rooms | 8 |
| Bedrooms | 3 |
| Baths | 2 |
| Year Built | 1980 |
| Property Type | Contemporary |
| Tax Value | $499,730 |
| Assessments | $300/Yr. HOA Dues |
Schools Information
Perry Harrison Elementary
Margaret Pollard Middle
Seaforth High
Walk-Through Virtual Tour
| MAIN AREAS | |
| Entry Foyer | 4.8 x 13.5 |
| Living Room with Fireplace | 17.6 x 13.7 |
| Kitchen | 12.8 x 13.2 |
| Breakfast Area | 7.1 x 5.9 |
| Dining Room | 9.3 x 13.5 |
| Primary Bedroom | 19.7 x 12.7 |
| Bedroom #2 | 13.8 x 21.6 |
| Bedroom #3 | 13.7 x 10.5 |
| Laundry Room | 15.8 x 5.6 |
| Sunroom | 19.7 x 7.5 |
| OTHER AREAS | |
| Front Porch | 7.8 x 10.4 |
| Front Porch | 25.8 x 10.4 |
| Side Porch | 3.4 x 7.5 |
| Deck | 20.2 x 15.3 |
| Features |
Special Features
One-level contemporary home with a separate guest house/office/studio on a .9-acre lot in the “historic district” of Fearrington Village. This home blends into a wooded, natural setting and it has great privacy and views. Beautifully maintained and updated. The main house has an entry foyer, large living room with a wall of built-in shelving, fireplace, and vaulted ceiling with clerestory windows. The dining room can be at one end of the living room or in another space currently used as a sitting area adjacent to the kitchen. The kitchen features a well-organized pantry, an island, and a breakfast nook with a glass door that opens to the front deck. The primary bedroom suite is at one end of the house and includes a vaulted ceiling, private bath, walk-in closet, and a sunroom. The laundry room is conveniently located near the primary bedroom closet and provides a lot of storage space. The other two bedrooms and full bath are at the opposite end of the house. One of these bedrooms is quite large with room for a sitting area or study. There’s a deck at the back of the house overlooking the woods. The separate guest house/office/studio has a full bath and a kitchenette. There is a walk-in area under the main house for storage and workshop space. Exterior storage closet for garden equipment. The main house has a 3-zone HVAC system, and the guest house has two mini-split HVAC units. Tankless water heater. Handicap accessible cleverly placed ramps at the front entry deck and guest house.
Special Notes
Note: Square footage and room count is for main house. Guest house is 709 square feet.












































