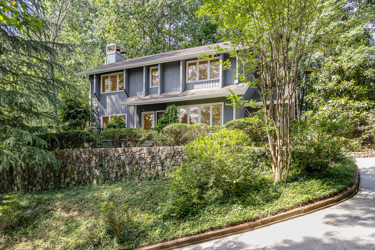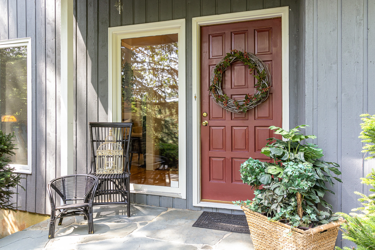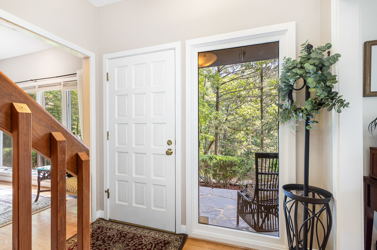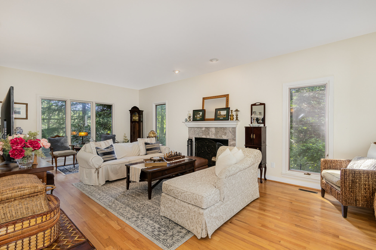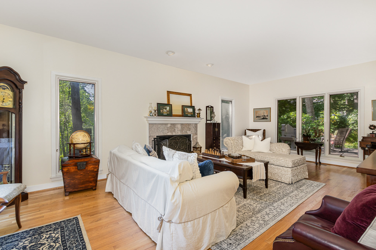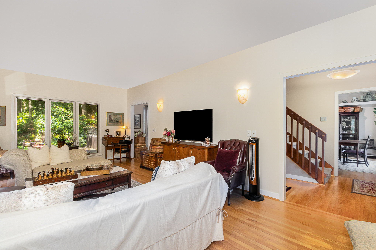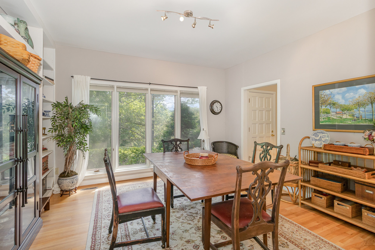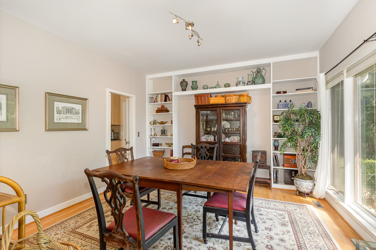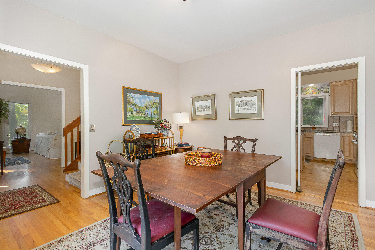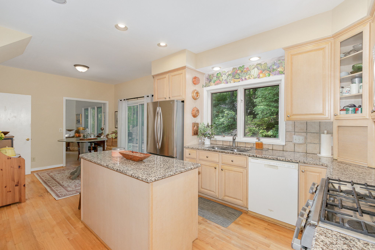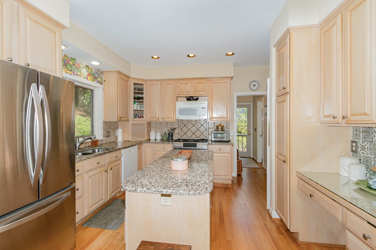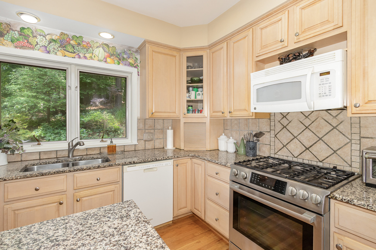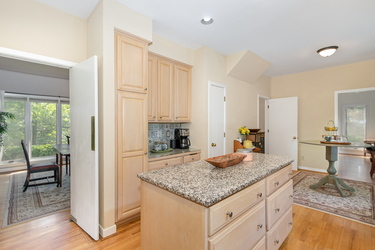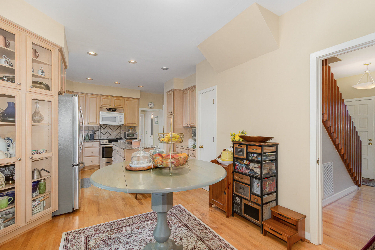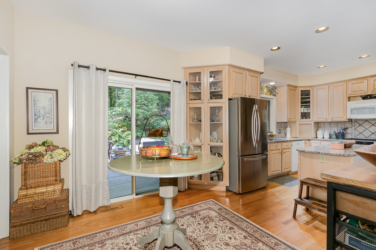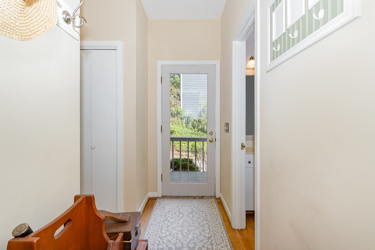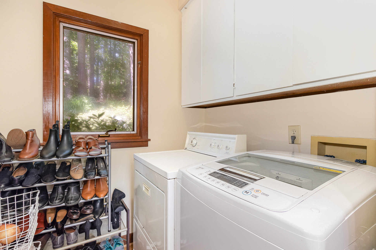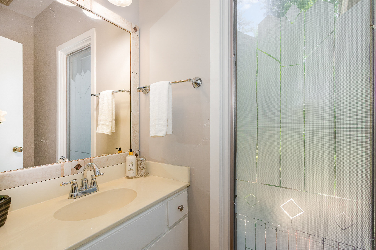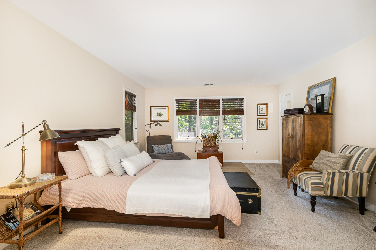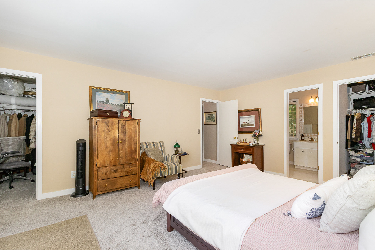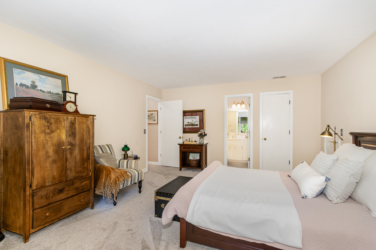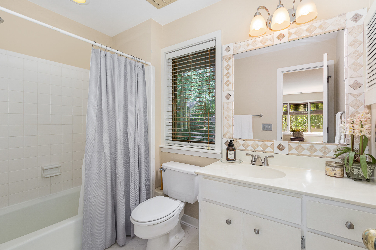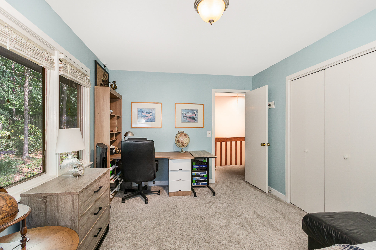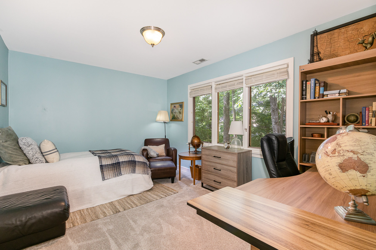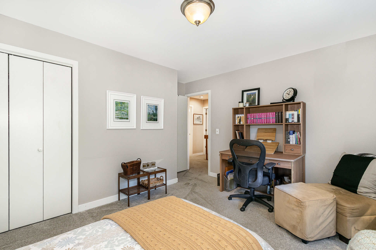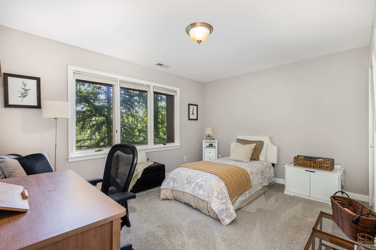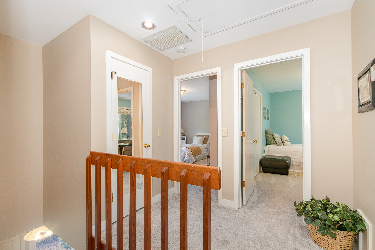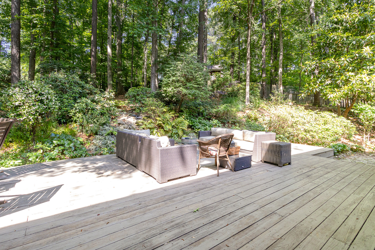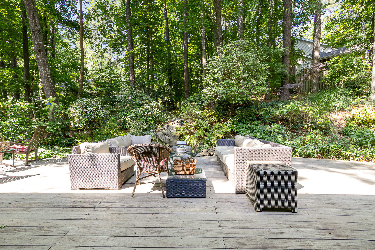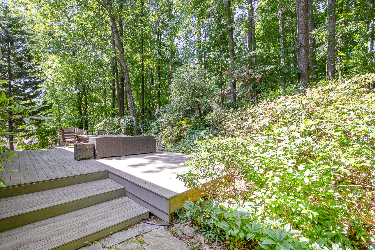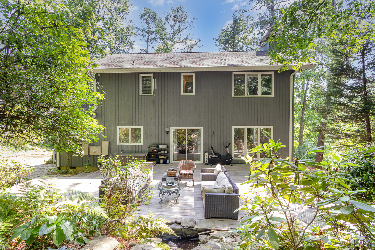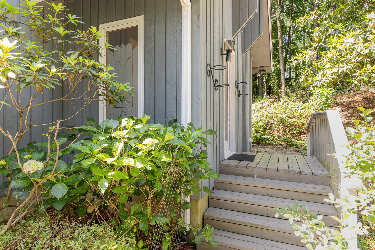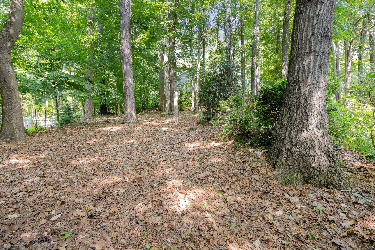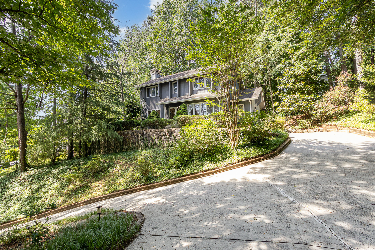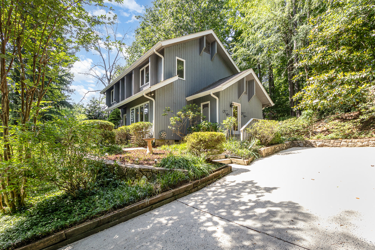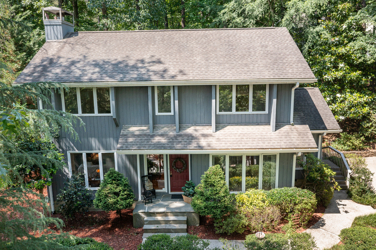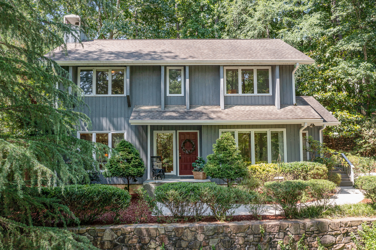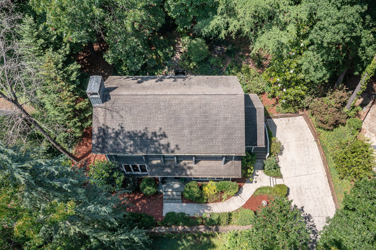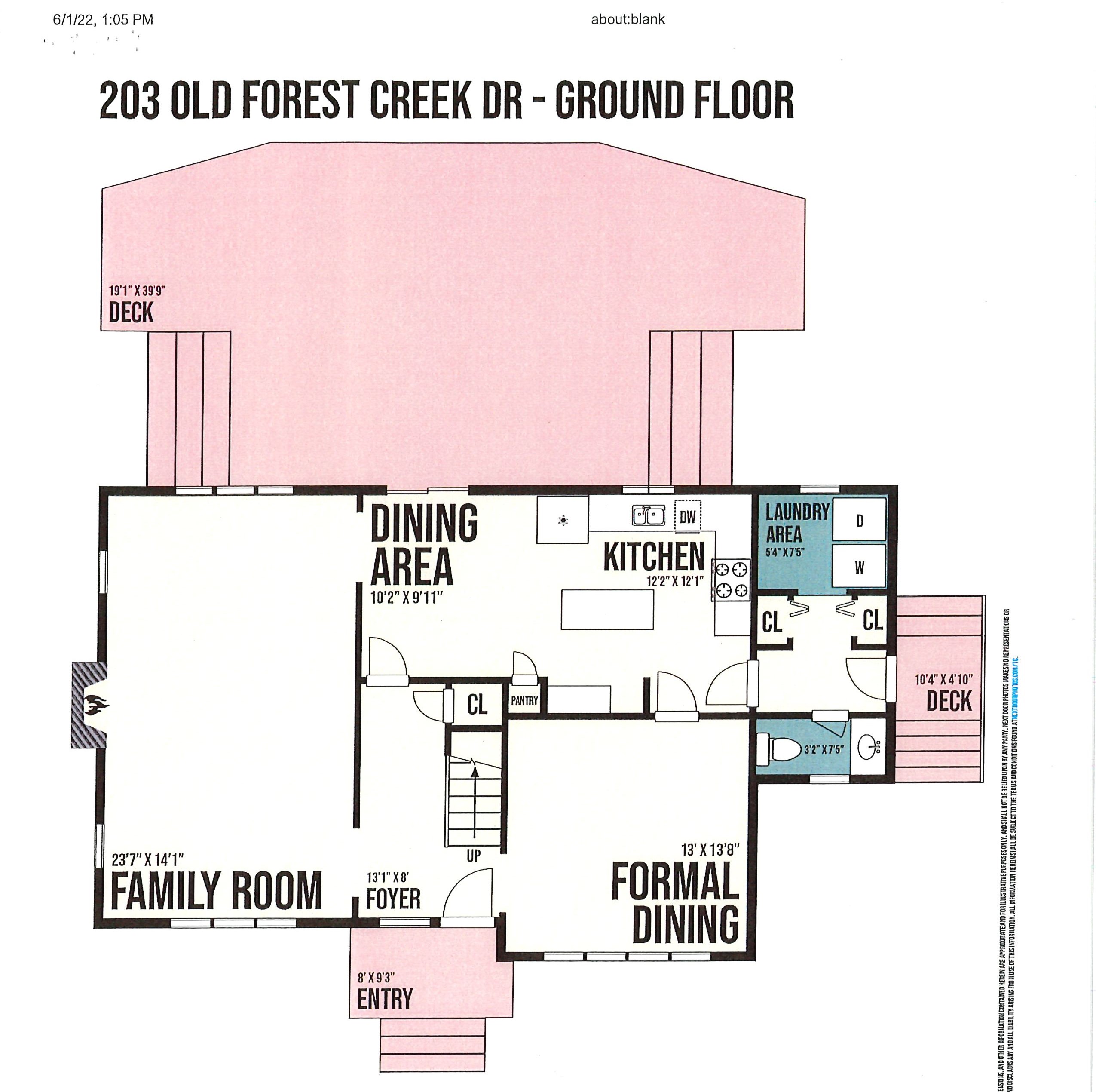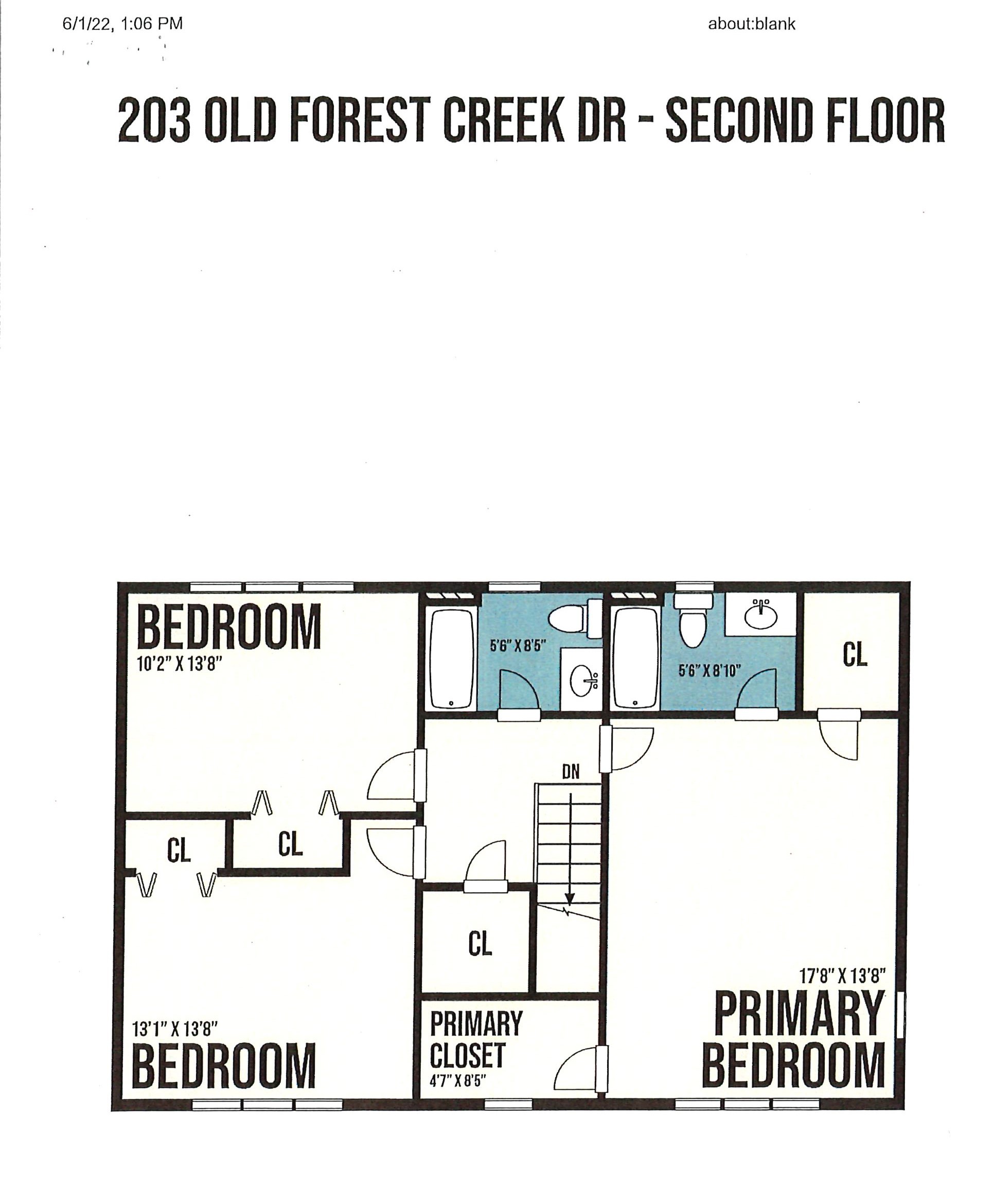Our Exclusive Listings
| Lot Size | 0.38 acres |
| Property Style | Single Family |
| Heated Area | 2020 sq. ft |
| Rooms | 8 |
| Bedrooms | 3 |
| Baths | 2.5 |
| Year Built | 1985 |
| Property Type | Contemporary |
| Tax Value | $650,100 |
Schools Information
Estes Hills Elementary
Phillips Middle
East Chapel Hill High
Walk-Through Virtual Tour
| MAIN LEVEL | |
| Foyer | 13.1 x 8.0 |
| Family Room with Fireplace | 23.6 x 14.1 |
| Breakfast Room | 10.2 x 9.9 |
| Kitchen | 12.2 x 12.1 |
| Dining Room or Study | 13.0 x 13.7 |
| Laundry Room | 5.3 x 7.4 |
| SECOND LEVEL | |
| Primary Bedroom | 17.7 x 13.7 |
| Bedroom 2 | 13.1 x 13.7 |
| Bedroom 3 | 10.2 x 13.7 |
| OTHER AREAS | |
| Front Porch | 8.0 x 9.3 |
| Deck | 19.1 x 39.8 |
| Side Deck | 10.3 x 4.8 |
| Features |
Special Features
Light-filled contemporary home on private, hilltop lot with
lovely views. Beautiful neighborhood of quality-built homes with a convenient
central location that provides easy access to all parts of town. Hardwood
floors on main level. Large family room with fireplace. Dining room or study
with wall of built-ins. Kitchen with eat-in area, island, stainless-steel
appliances, and tile backsplash. Glass sliding doors open from the kitchen to a
private deck. Laundry room and powder room on the main level. Upstairs there
are three bedrooms and two full bathrooms. Cedar siding. Pella windows. Paved
driveway with parking/turn-around space for four vehicles. Low-maintenance
natural landscaping.
Special Notes

