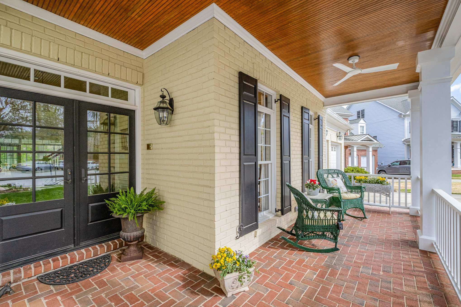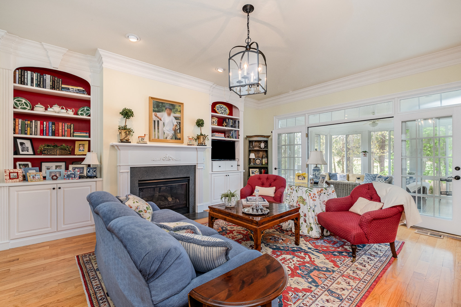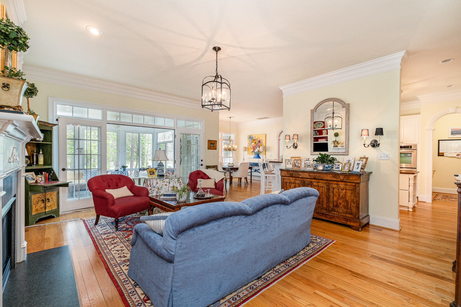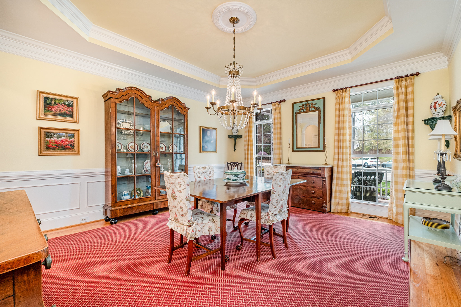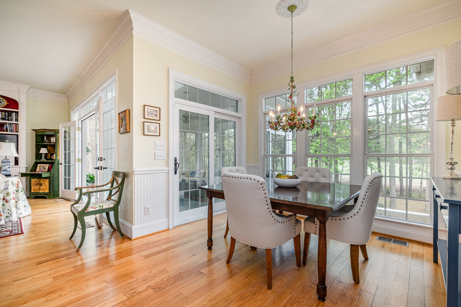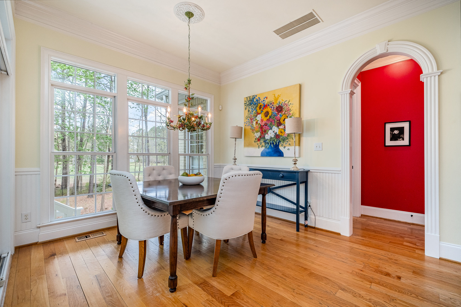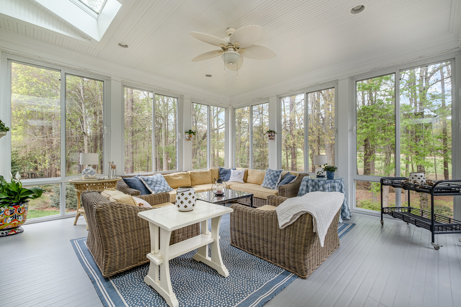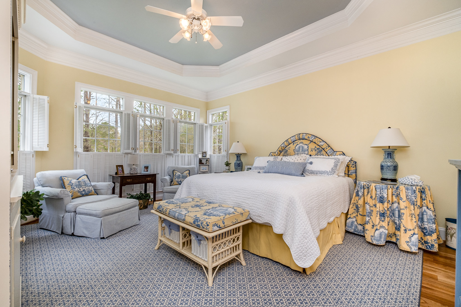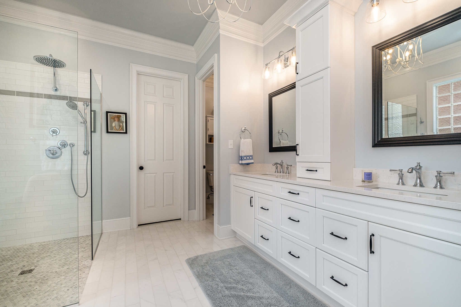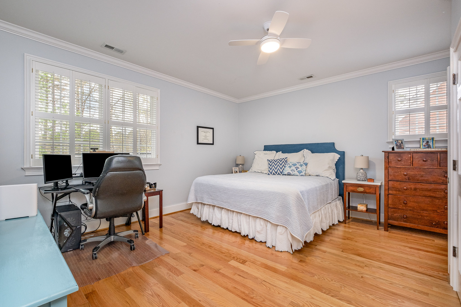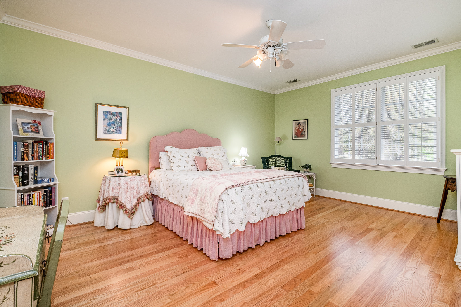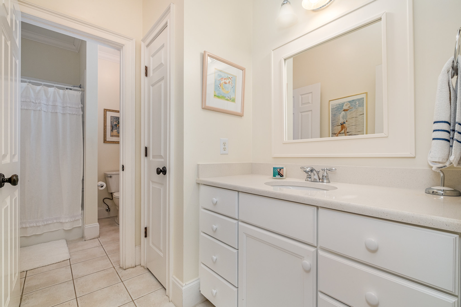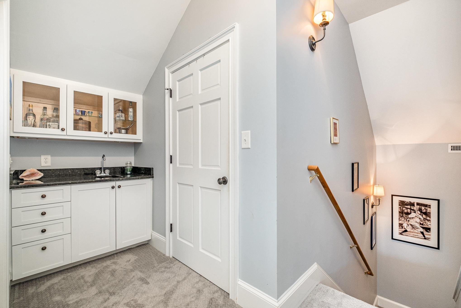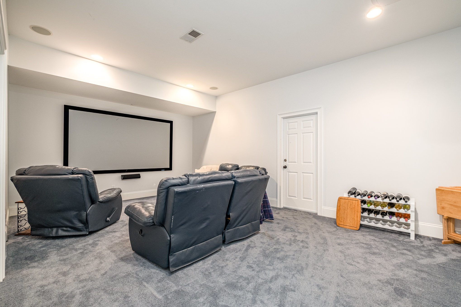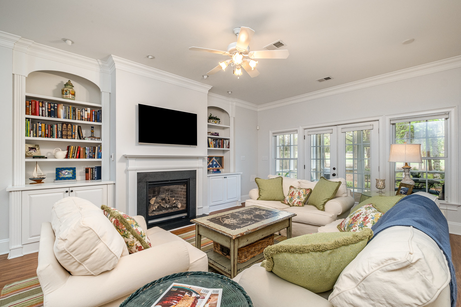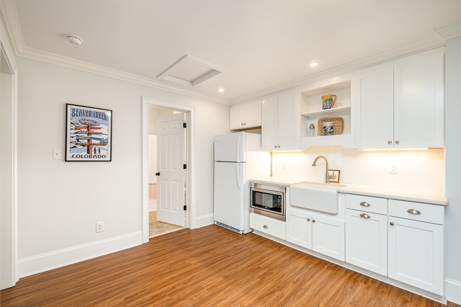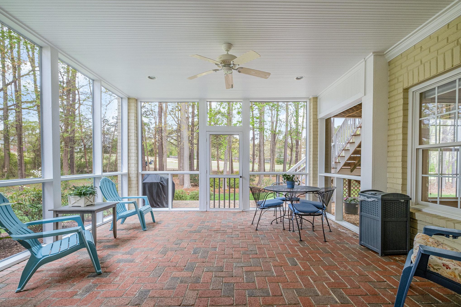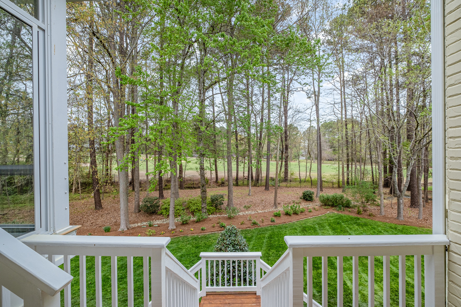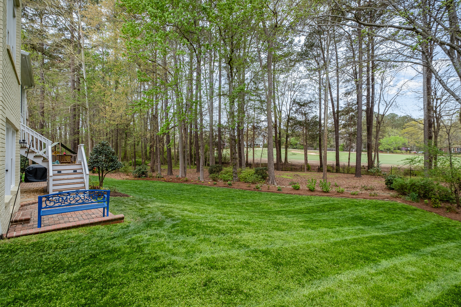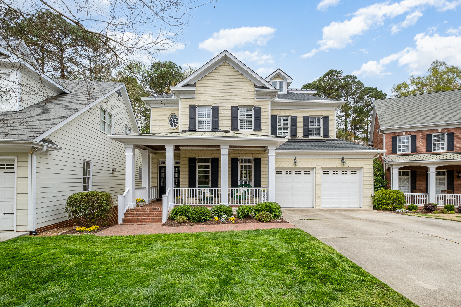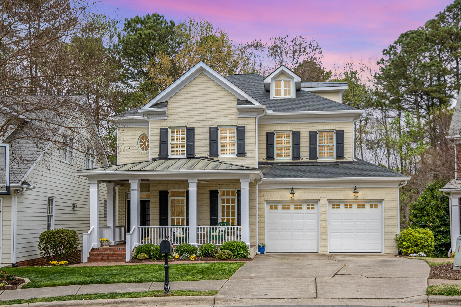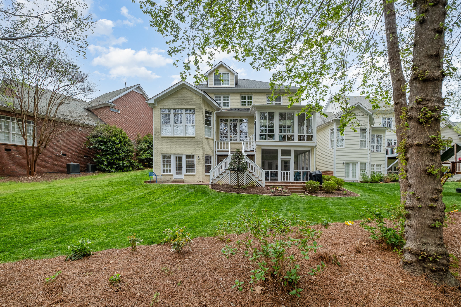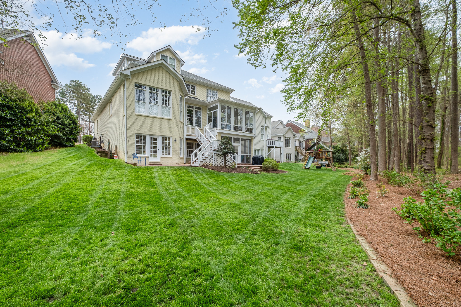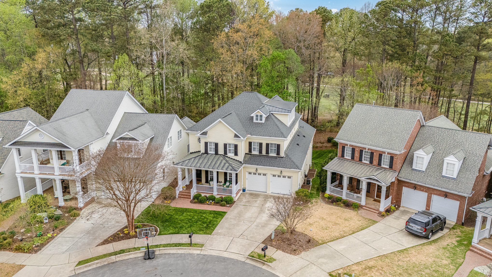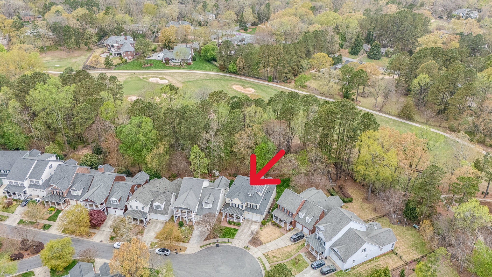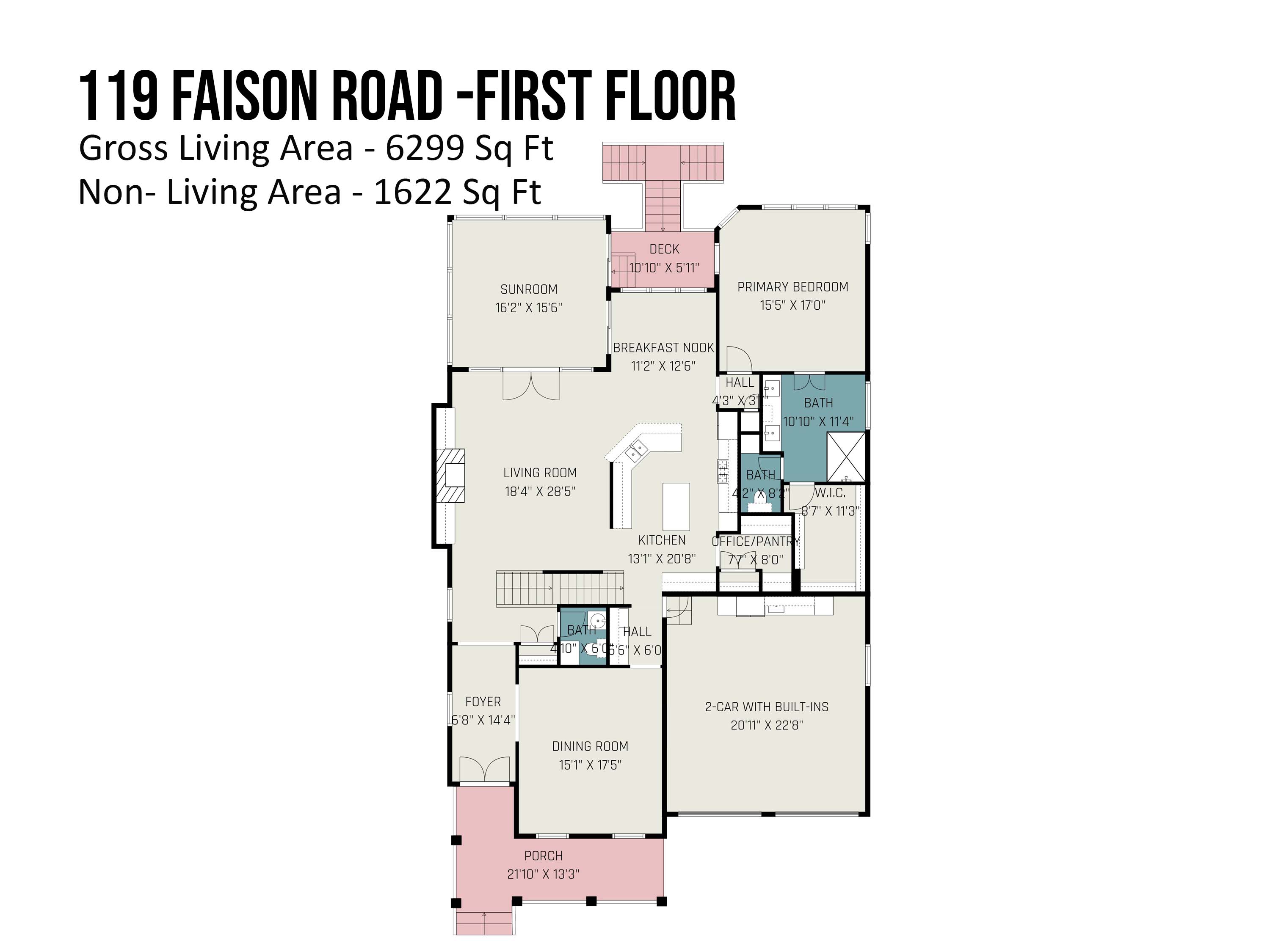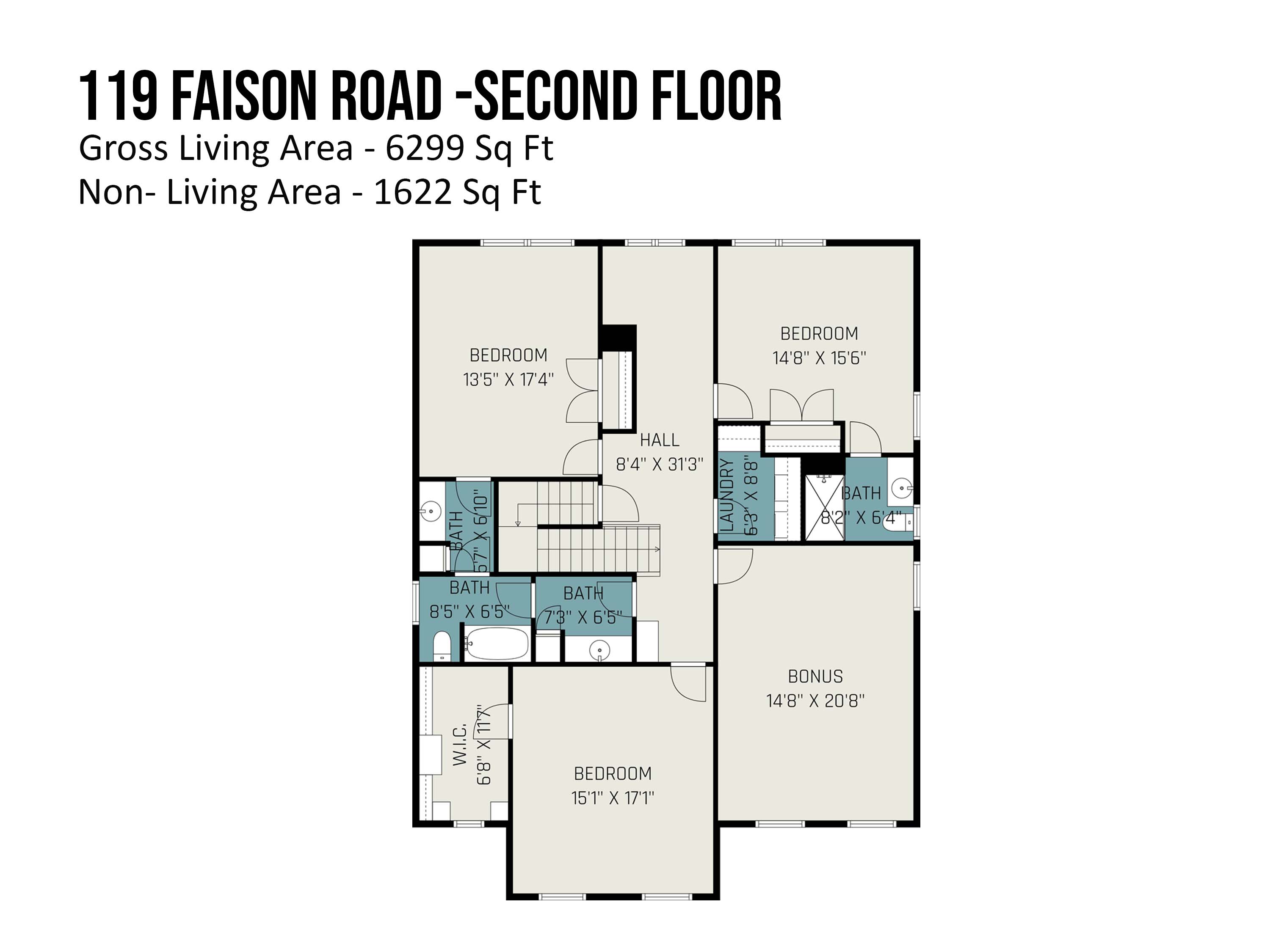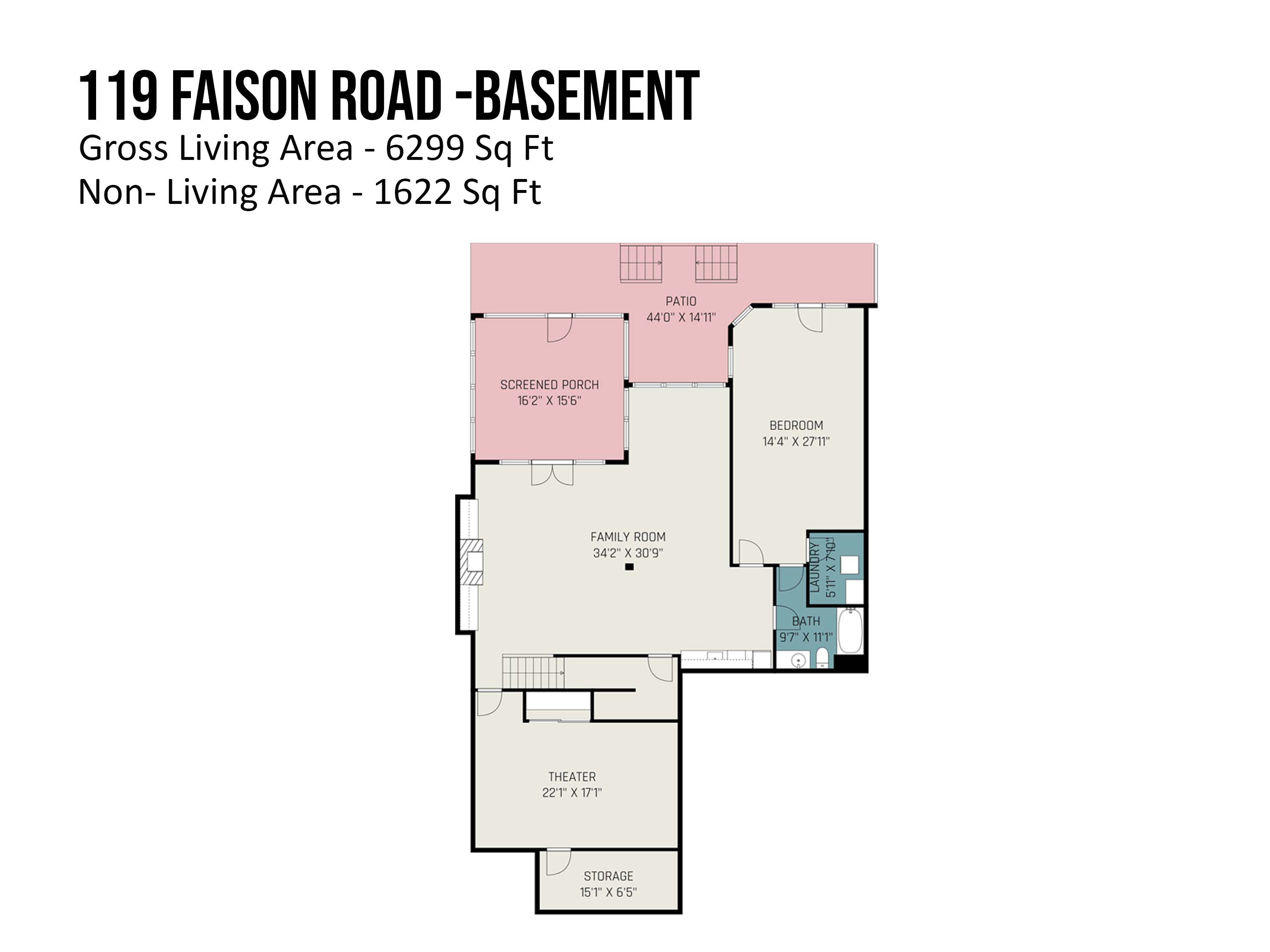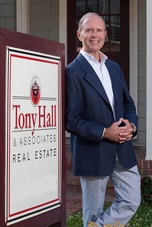Our Exclusive Listings
| Lot Size | 0.32 acres |
| Property Style | Single Family |
| Heated Area | 6299 sq. ft |
| Rooms | 15 |
| Bedrooms | 6 |
| Baths | 5/2 |
| Year Built | 2002 |
| Property Type | Traditional |
| Tax Value | $1,906,800 |
| Assessments | $560/year HOA Dues |
Schools Information
Rashkis Elementary
Culbreth Middle
East Chapel Hill High
Walk-Through Virtual Tour
| MAIN LEVEL | |
| Foyer | 6.7 x 14.3 |
| Dining Room | 15.1 x 17.4 |
| Living Room with Fireplace | 18.3 x 28.4 |
| Kitchen | 13.1 x 20.7 |
| Breakfast Area | 11.2 x 12.5 |
| Office/Pantry | 7.6 x 8.0 |
| Primary Bedroom | 15.4 x 17.0 |
| SECOND LEVEL | |
| Bedroom 2 | 15.1 x 17.1 |
| Bedroom 3 | 14.7 x 15.5 |
| Bedroom 4 | 13.4 x 17.3 |
| Laundry Room | 6.3 x 8.7 |
| Bonus Room | 14.7 x 20.7 |
| THIRD LEVEL | |
| Bedroom 5 | 14.9 x 24.3 |
| LOWER LEVEL | |
| Family Room with Fireplace | 34.2 x 30.8 |
| Bedroom 6 | 14.3 x 27.9 |
| Home Theater | 22.1 x 17.1 |
| OTHER AREAS | |
| Covered Front Porch | 21.8 x 13.3 |
| Sunroom | 16.2 x 15.5 |
| Deck | 10.8 x 5.9 |
| Garage | 20.9 x 22.7 |
| Walk-in Attic Storage | 15.9 x 13.4 |
| Walk-in Attic Storage | 10.2 x 13.3 |
| Screened Porch | 16.2 x 15.5 |
| Patio | 44.0 x 14.9 |
| Features |
Special Features
One of the largest homes in popular Meadowmont, with an
awesome golf course view! There is space for everyone in this four-level home.
Main-floor features ten-foot ceilings, hardwood flooring and extensive
moldings. Double front doors open to an inviting foyer. The living room is open
to a beautifully remodeled kitchen and breakfast area. An office/pantry adjoins
the kitchen. Formal dining room. Butler’s pantry/bar area. Powder room. French
doors open from the living room to the sunroom. Main-level primary suite has a
bay window with lovely views, remodeled primary bath with tile shower, double
vanity, separate water closet, and walk-in closet with custom built-in shelving
and chest of drawers. The second floor features three bedrooms, two full baths
(one is a Jack-and-Jill bath), a huge bonus/flex room, and a nook space in the
hallway/landing. The third floor features another large bedroom, full tile
bath, plus a walk-in closet. There are two walk-in attic storage areas off the
third level. The daylight basement features a huge family room with a kitchenette,
another bedroom suite with full bath, and a home theater. The family room opens
to a screened porch and deck. Two-car garage with built-in cabinetry.
Beautifully landscaped lot with irrigation system. Low-traffic cul-de-sac.
Meadowmont Village has a convenient east Chapel Hill location and includes
miles of scenic greenway trails, elementary school, shopping area with Harris
Teeter, Starbucks, unique shops, and great restaurants.
Special Notes


