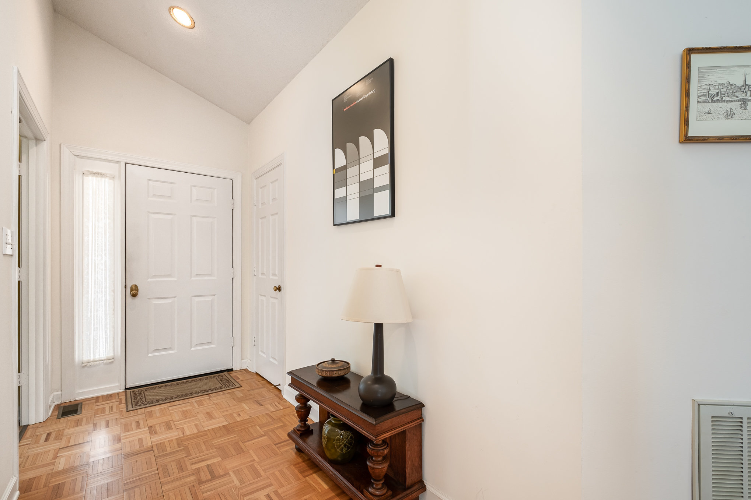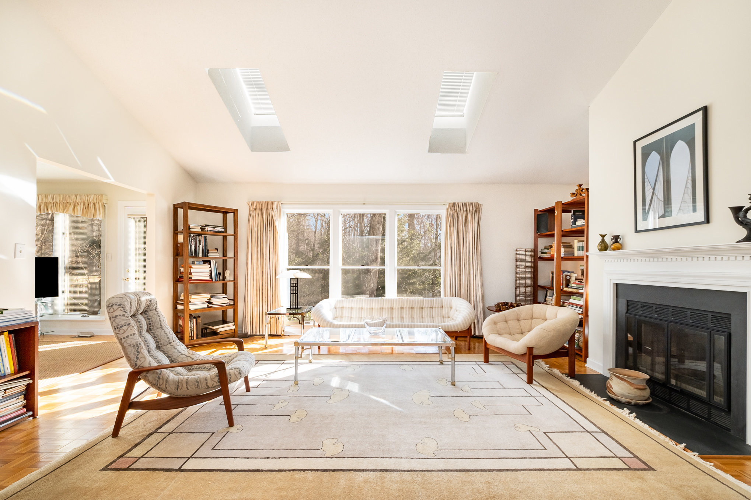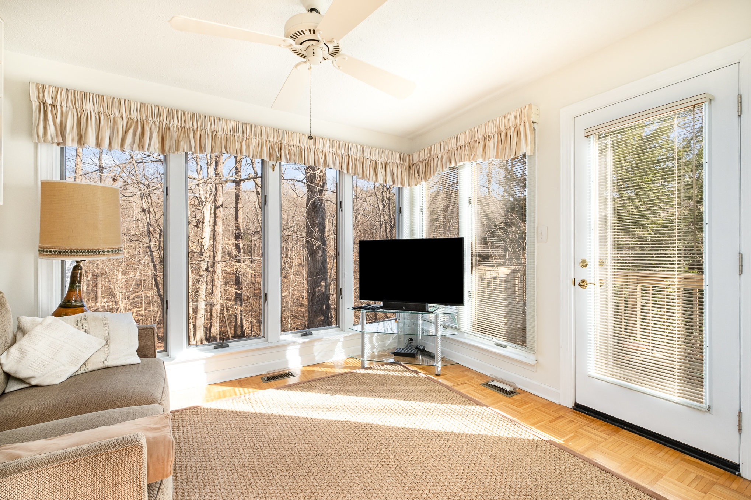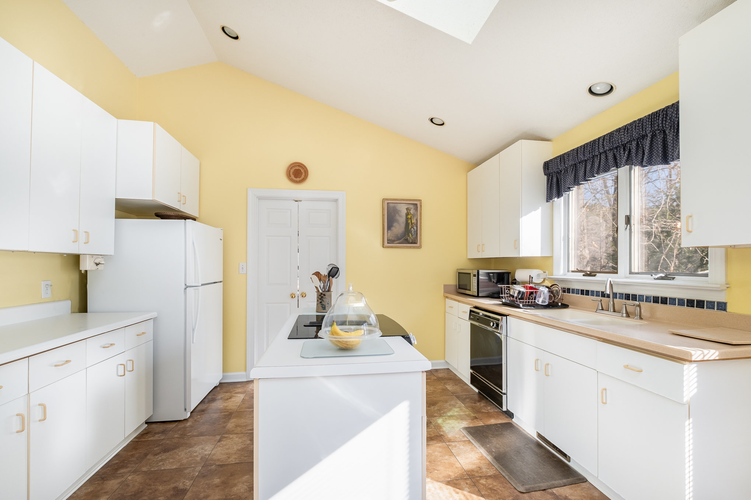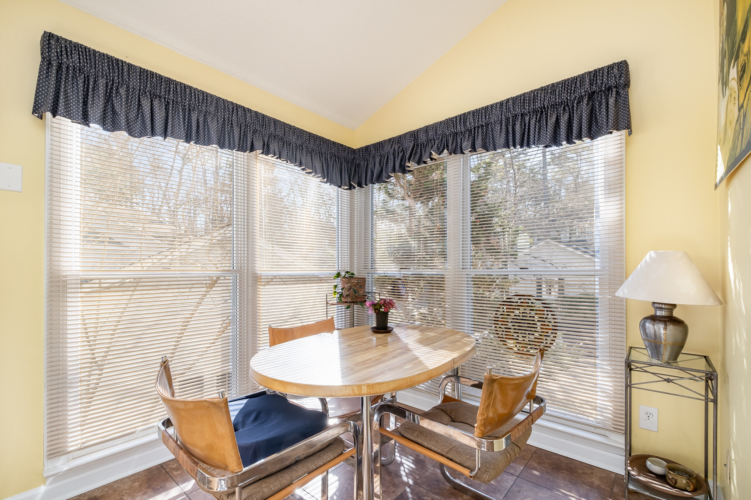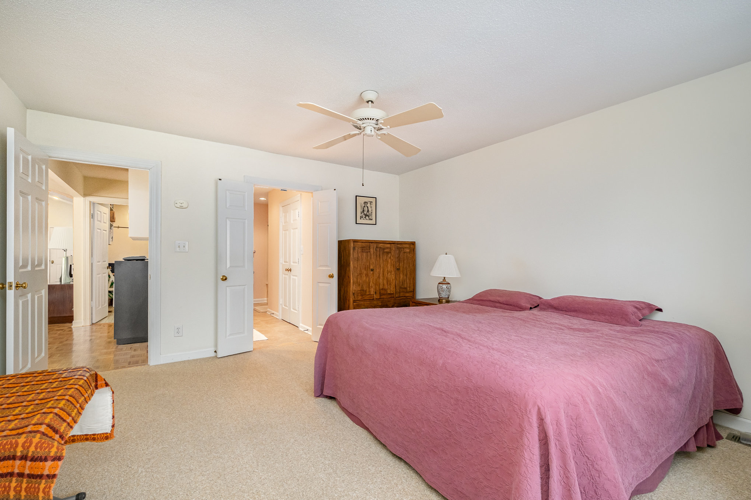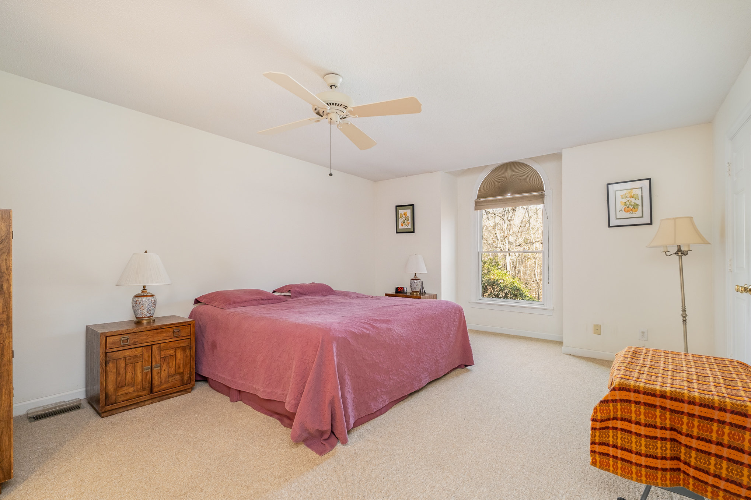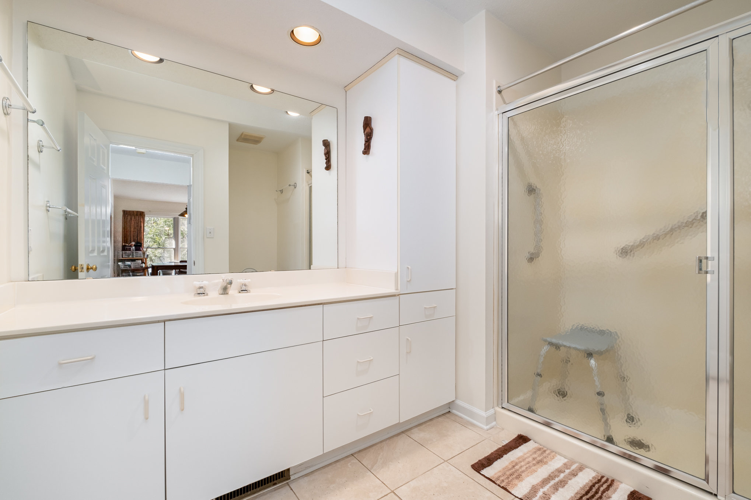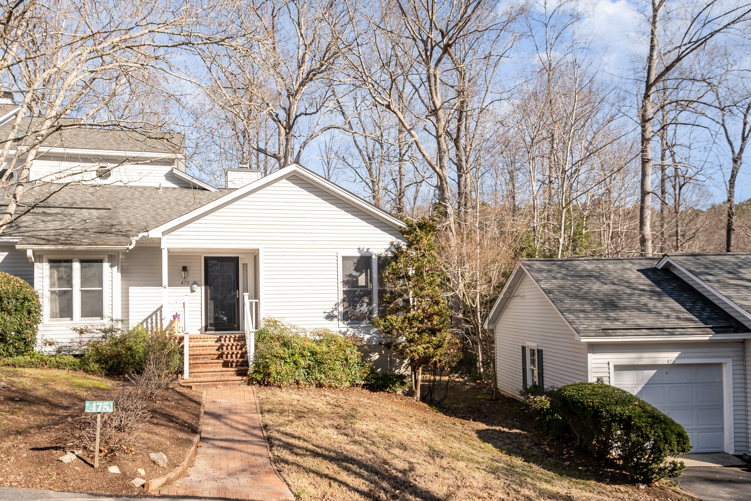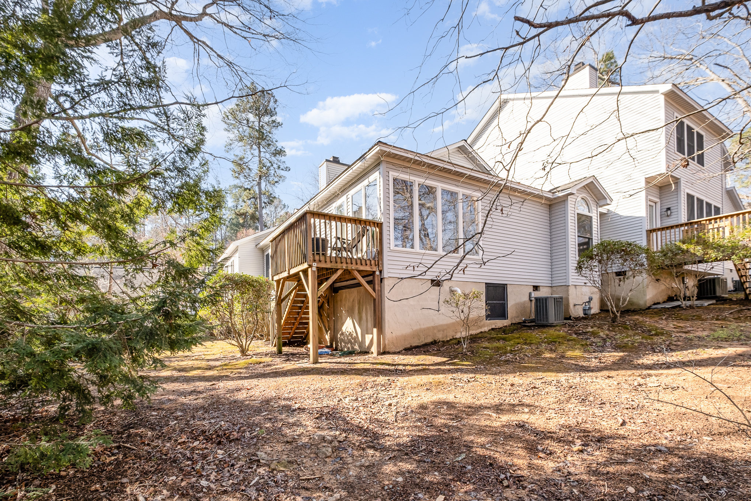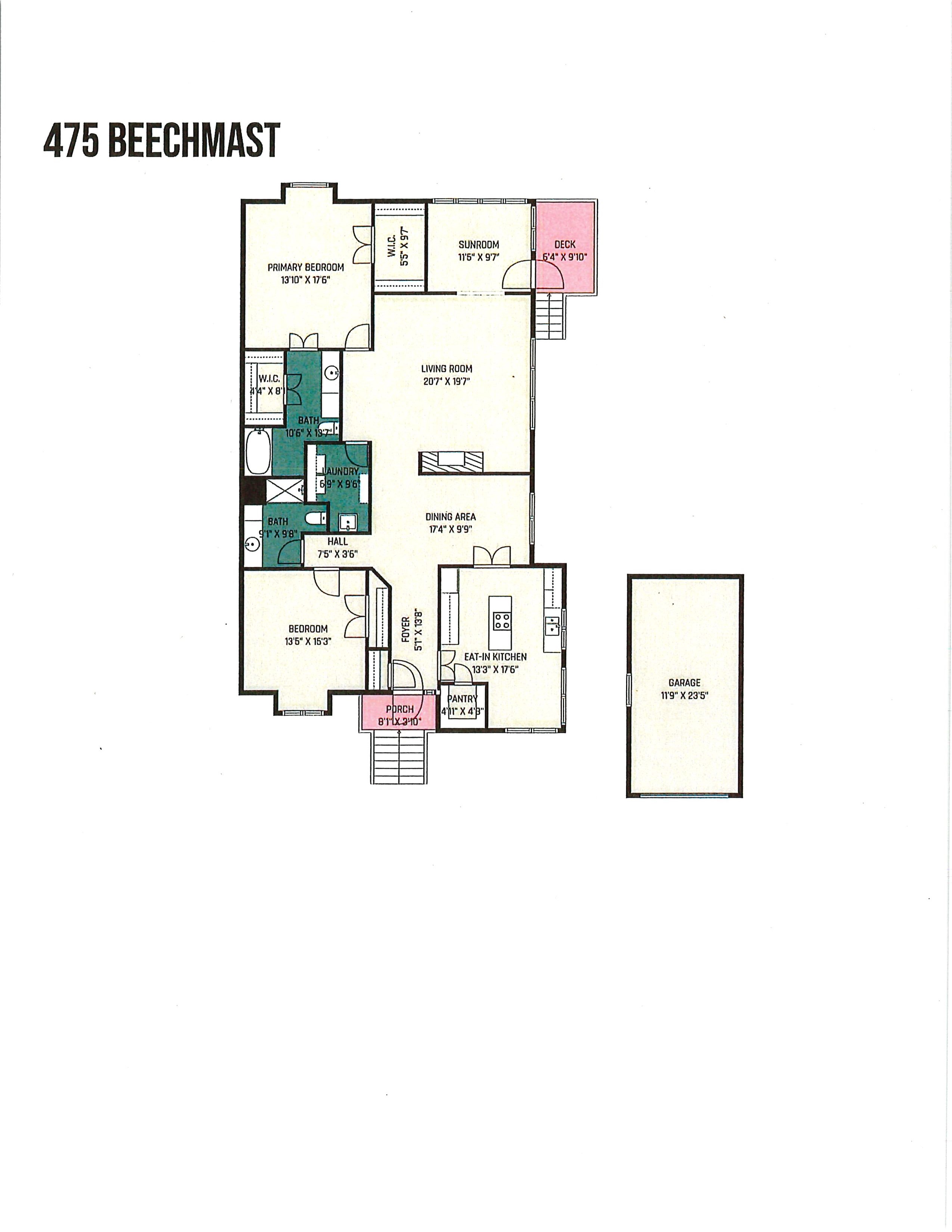Our Exclusive Listings
| Will Clean | Yes |
| Lot Size | 0.08 acres |
| Property Style | Townhome/Condo |
| Heated Area | 1887 sq. ft |
| Rooms | 7 |
| Bedrooms | 2 |
| Baths | 2 |
| Year Built | 1989 |
| Property Type | Transitional |
| Tax Value | $403,525 |
| Assessments | $424/Mo. HOA Dues |
Schools Information
Perry Harrison Elementary
Margaret Pollard Middle
Seaforth High
Walk-Through Virtual Tour

Listing Agent
Toll Free : 1-800-382-0673
Office Phone : 919-933-8500
Email Chris Culbreth
| MAIN AREAS | |
| Front Porch | 8.1 x 3.8 |
| Entry Foyer | 5.1 x 13.7 |
| Living Room with Fireplace | 20.6 x 19.6 |
| Kitchen | 13.3 x 17.5 |
| Dining Room | 17.3 x 9.8 |
| Primary Bedroom | 13.8 x 17.4 |
| Bedroom #2 | 13.4 x 15.3 |
| Sunroom | 11.4 x 9.6 |
| Laundry Room | 6.8 x 9.5 |
| OTHER AREAS | |
| Deck | 6.3 x 9.8 |
| Garage | 11.8 x 23.4 |
| Features |
Special Features
This single level, 2-bedroom, 2-bath home has a detached 1-car garage, spacious floorplan, vaulted ceilings, and a deck. Throughout the home there are many large windows, and the home is filled with natural light. Woodland views can be enjoyed from many windows giving the home a sense of privacy while being in the middle of a thriving community. The home is also only a short distance from the Village shops and restaurants. Guests are greeted by a porch and entry foyer. To the right is found a cook's kitchen with ample cabinetry, generous counter space, and a large pantry. There is also a breakfast area with large windows. Through French doors is the dining area. The living room boasts soaring ceilings, skylights, a gas log fireplace, tall walls for display of artwork, and access to the sunroom. Outdoor time can be enjoyed on the deck. The main level primary bedroom includes an en suite bath and two large walk-in closets. One walk-in closet is located in the bedroom, the other in the bath. An additional bedroom and full bath are found at the front of the home. The large laundry room features storage options and a laundry sink. Additional storage space is found in the attic. This space has high ceilings and a window. A tankless water heater provides warm water to the home. The detached garage is owned and maintained by the HOA. Most exterior maintenance and upkeep of the grounds are also covered by the HOA. This home features an open floorplan, wooded views, a low maintenance exterior, and is coupled with Fearrington Village's many amenities.
Special Notes
Homeowners' Association dues include $300/year for Fearrington FHA and $424/month for Countryhouse HOA. Community sewer requires an annual fee. Community and HOA information and membership information for the Swim and Croquet Club and tennis courts are available at www.fearringtonfha.org and www.countryhousehoa.org..



