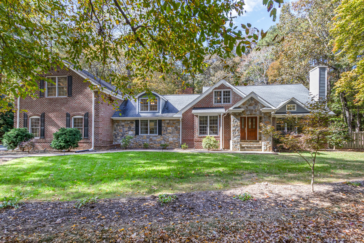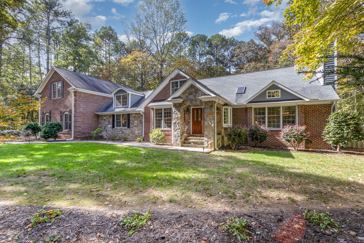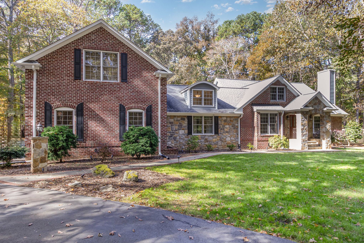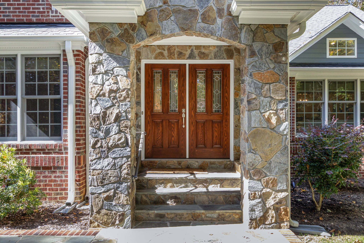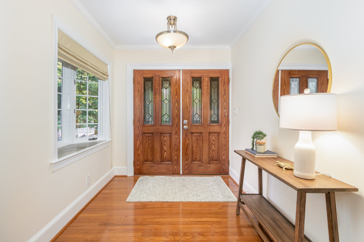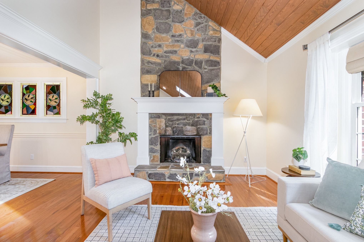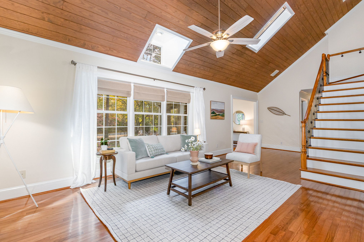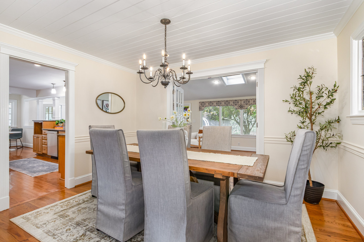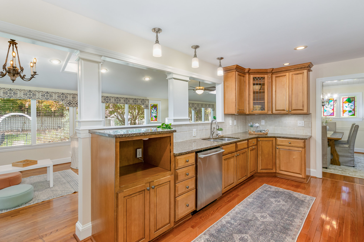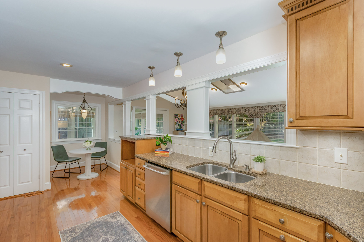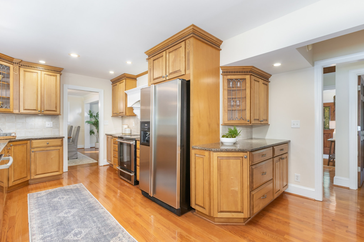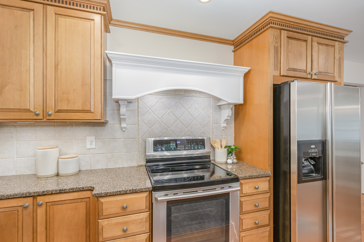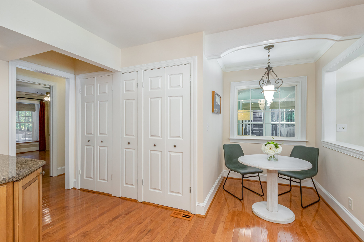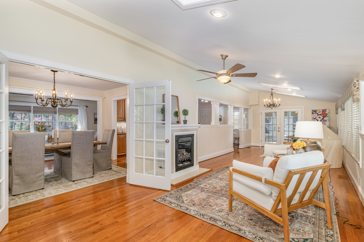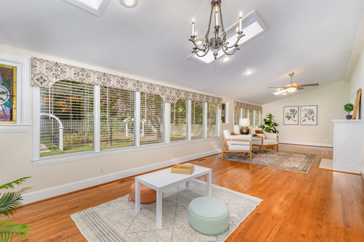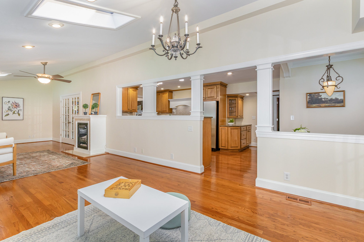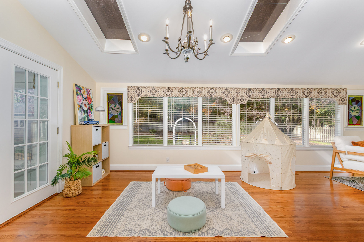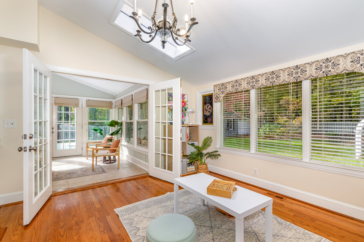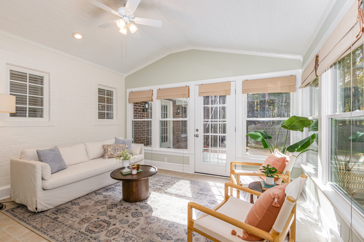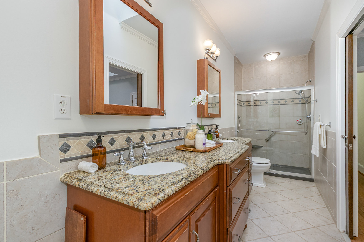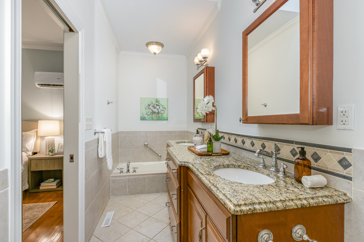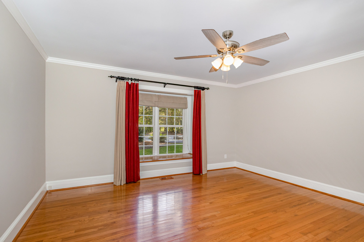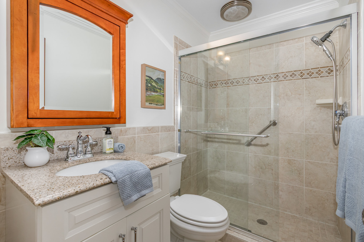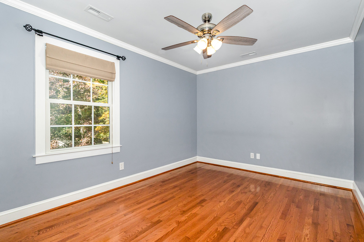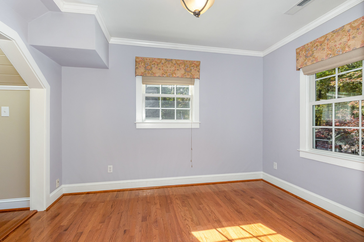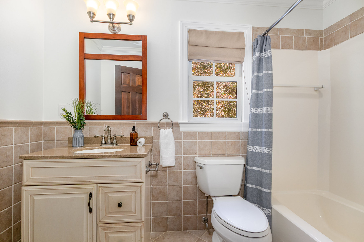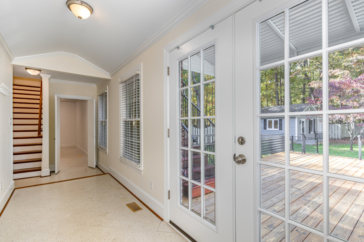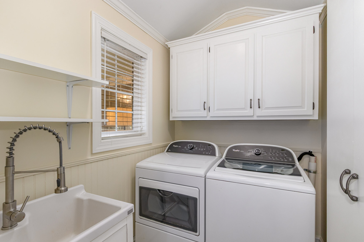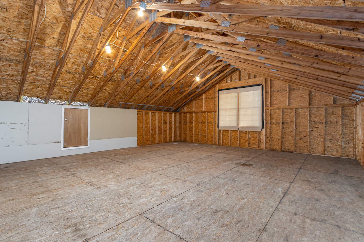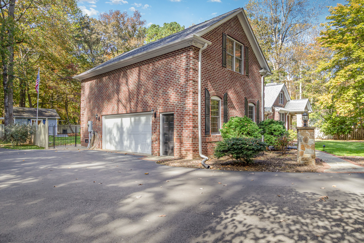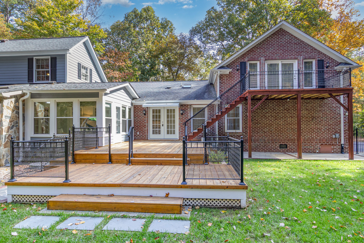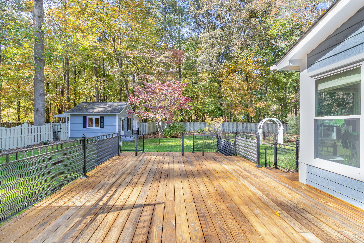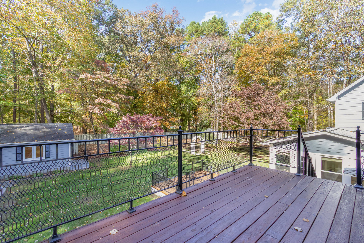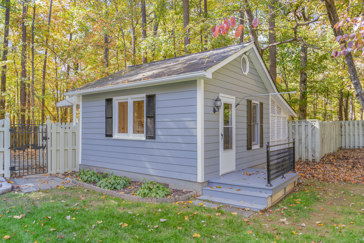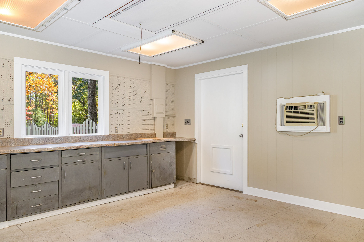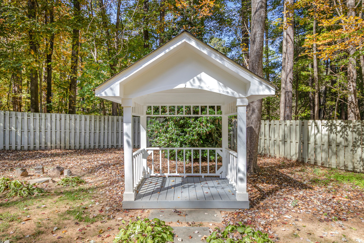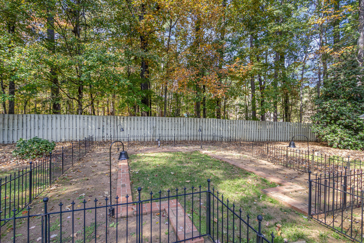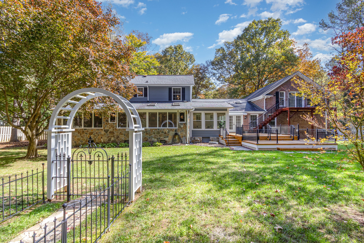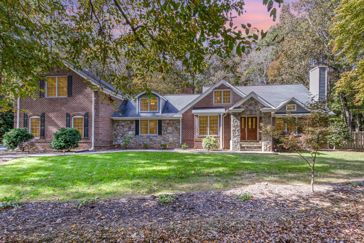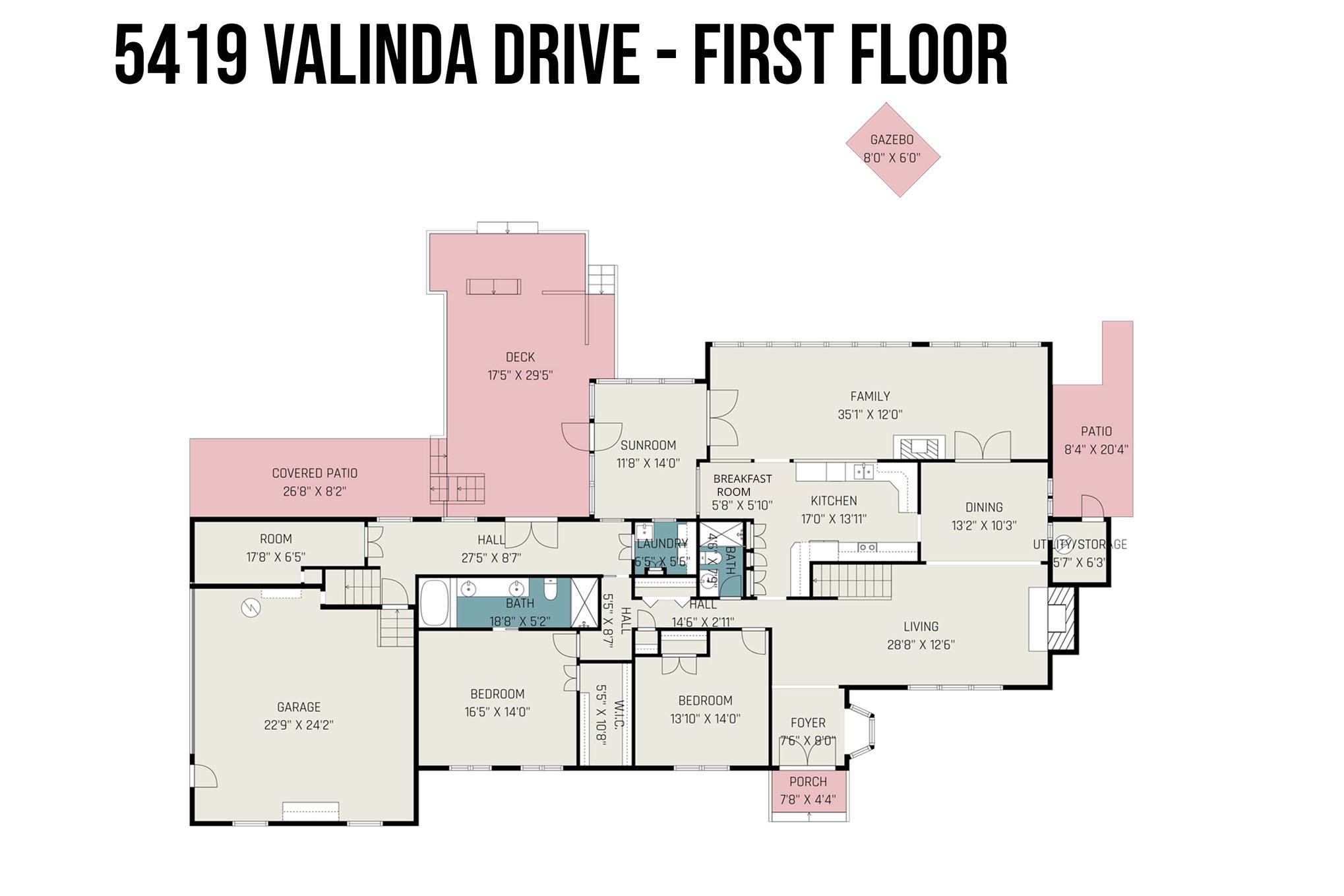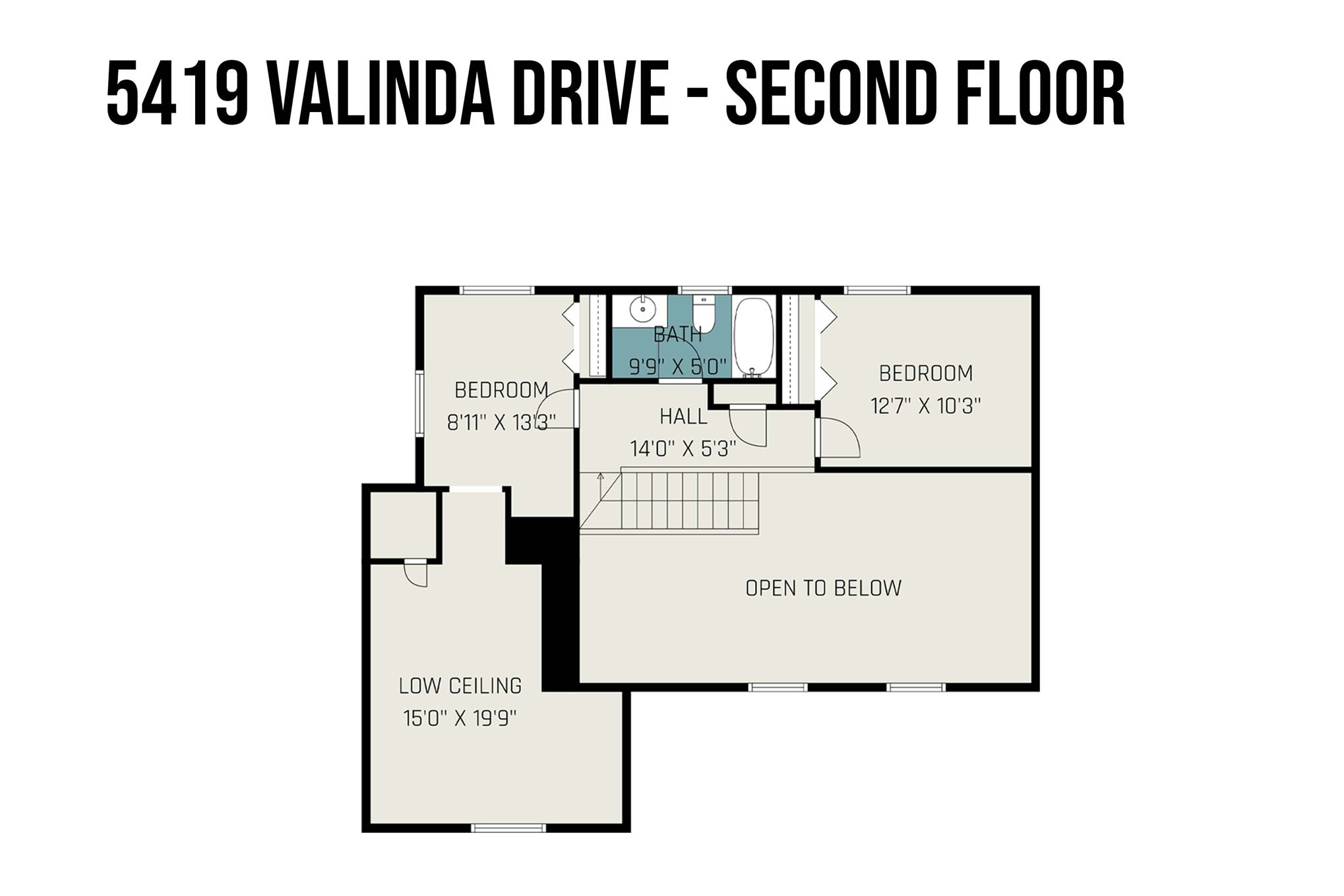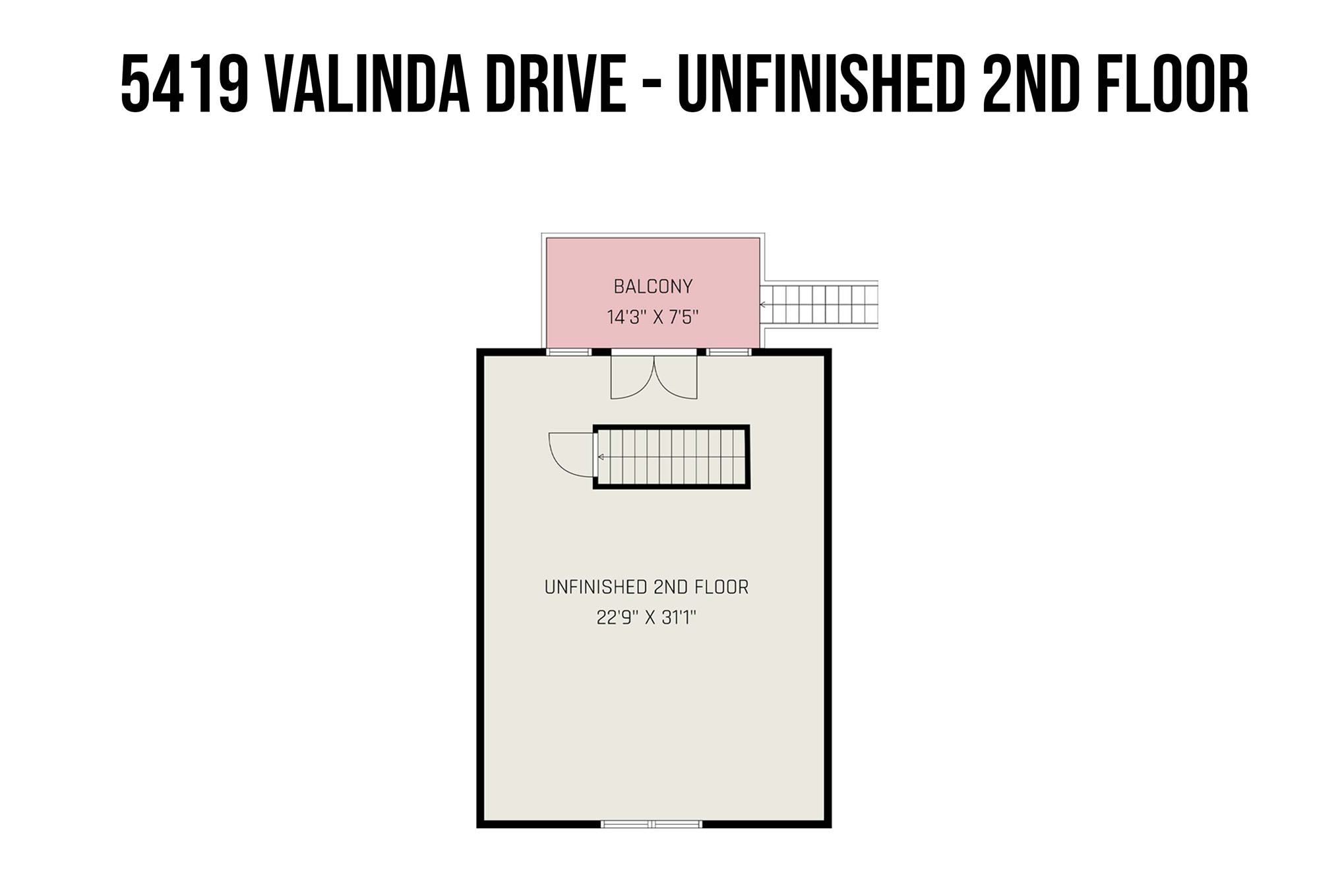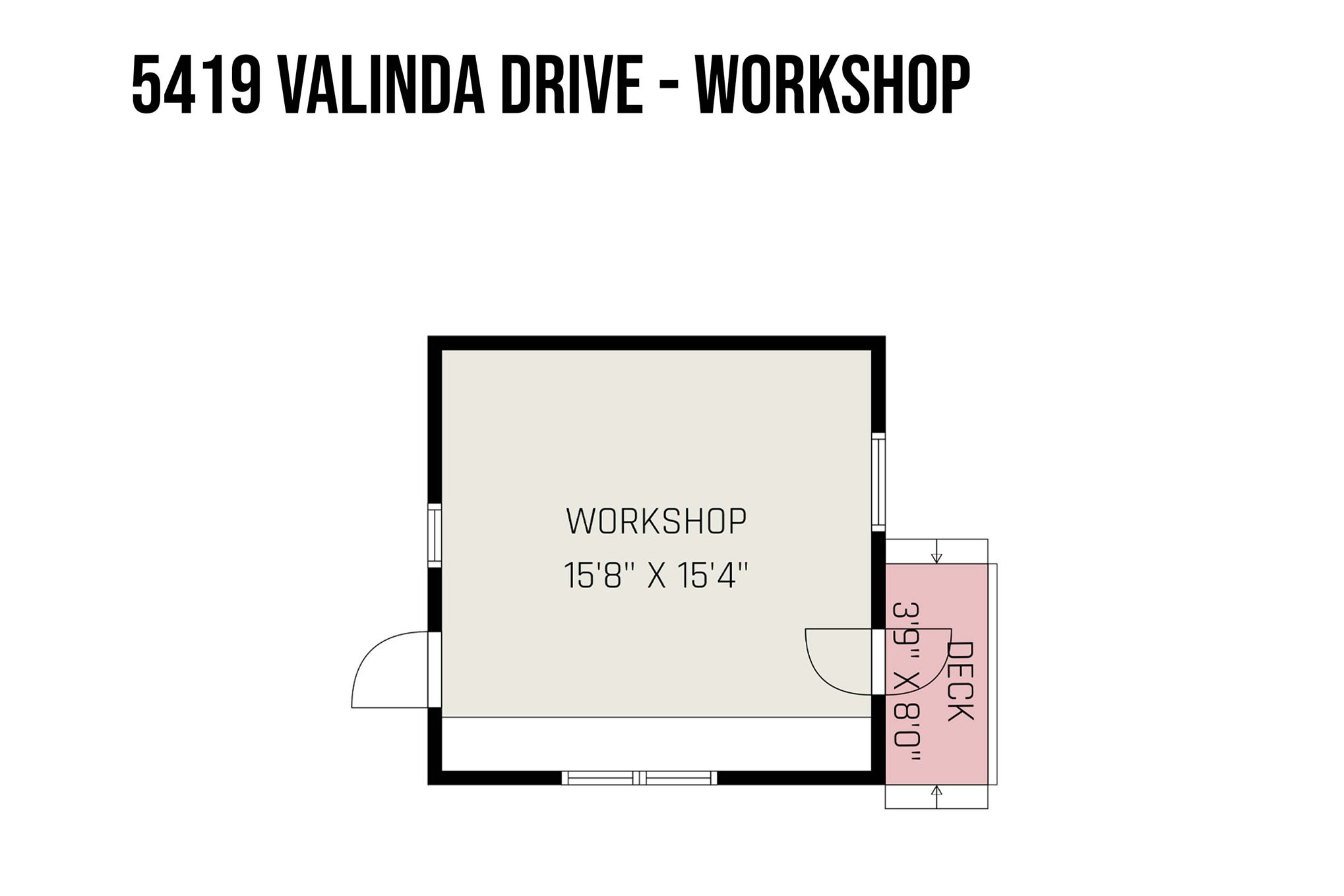Our Exclusive Listings
| Lot Size | 0.86 acres |
| Property Style | Single Family |
| Heated Area | 3115 sq. ft |
| Rooms | 11 |
| Bedrooms | 4 |
| Baths | 3 |
| Year Built | 1985 |
| Property Type | Transitional |
| Tax Value | $587,400 |
| Assessments | $50/Year HOA Dues |

Listing Agent
Toll Free : 1-800-382-0673
Office Phone : 919-933-8500
Email Chris Culbreth
| MAIN LEVEL | |
| Foyer | 7.5 x 8.0 |
| Living Room with Fireplace | 28.7 x 12.5 |
| Dining Room | 13.2 x 10.3 |
| Kitchen | 17.0 x 13.9 |
| Breakfast Room | 5.7 x 5.8 |
| Family Room with Fireplace | 35.1 x 12.0 |
| Sunroom | 11.7 x 14.0 |
| Laundry Room | 6.4 x 5.5 |
| Primary Bedroom | 16.4 x 14.0 |
| Bedroom 2 | 13.8 x 14.0 |
| Storage Room | 17.7 x 6.4 |
| SECOND LEVEL | |
| Bedroom 3 | 12.6 x 10.3 |
| Bedroom 4 | 8.9 x 13.3 |
| OTHER AREAS | |
| Porch | 7.7 x 4.3 |
| Main Level Deck | 17.4 x 29.4 |
| Patio | 26.7 x 8.2 |
| Upper Level Deck | 14.3 x 7.4 |
| Garage | 22.8 x 24.2 |
| Gazebo | 8.0 x 6.0 |
| Workshop | 15.7 x 15.3 |
| Features |
Special Features
Location
is a key feature of this home nestled within a secluded community but close to
shopping and main travel routes. Positioned on a large lot, this lovely home
boasts timeless curb appeal and a meticulously landscaped yard with dedicated
garden area, gazebo, and multiple decks. A detached workshop, with covered
outdoor shelving, could be an art/pottery studio or woodworking shop. For added
charm, a train moves by the property several times a week. The speed of the
train is such that the conductor may have time to wave as the train goes by the
home. Upon entering the home, you will take notice of the beautiful open
spaces, high ceilings, skylights, large windows, hardwood flooring throughout many
of the spaces, and the many architectural details. Guests are greeted by an
ample foyer that leads into the living room with stone fireplace and vaulted wood
ceiling. The cook’s kitchen includes ample cabinetry and counter space,
stainless appliances, dual pantries, and an alcove for a breakfast table.
Adjoining the kitchen is the dining room with lovely stained-glass windows. A large family room and sunroom are found at
the rear of the main level. This space has many windows, some stained-glass,
and the home’s second fireplace. The primary bedroom has an en suite bath with
separate tub and shower. A large walk-in closet is also found in this bedroom.
There is one additional large bedroom, with a window seat, on the main level. Upstairs
are two more bedrooms and a full bath. One upstairs bedroom includes a large
wood plank walled room perfect for a play area or office space. Additional
features of the home include an oversized two-car garage, additional parking in
the driveway, a conditioned storage room on the main level and seven to eight
hundred square feet of unfinished, high ceilinged attic space with access to
the home’s upper deck. With its convenient location, tastefully designed spaces
and attention to detail, this exceptional home has an understated elegance sure
to compliment today’s modern lifestyle.
Special Notes

